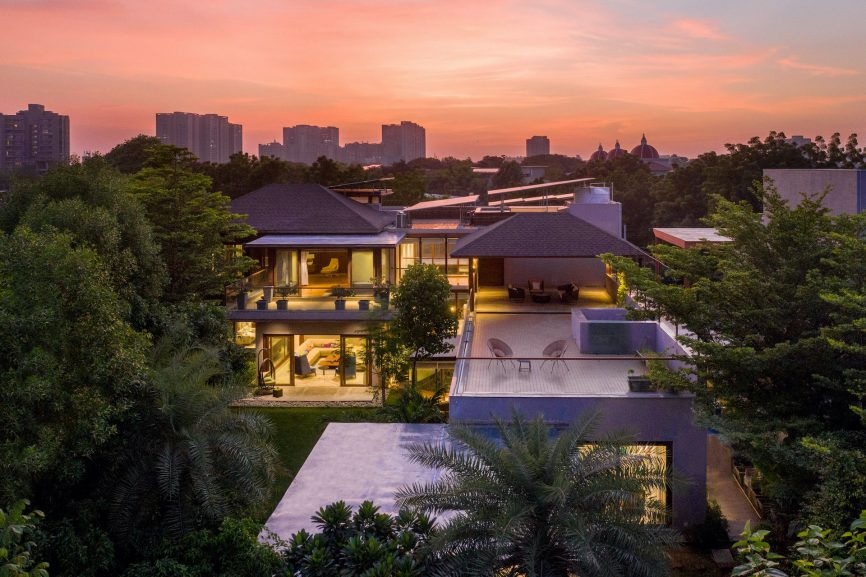3 Ahmedabad Homes Full Of Warmth and Comfort!
Celebrating the natural elements inside and outside the house is a practice inherent to today’s design knowledge. Designers and professionals are always looking for opportunities to introduce biophilia in the home design. This post features 3 beautiful Ahmedabad homes that are an exciting mix of nature and raw materials that relate to the human soul at a deep level!
1. Ahmedabad homes: Hiren Patel Architects’ Paradise on earth!
This strikingly heavenly home in Ahmedabad is a real treat to the eyes. The house is for a family of three generations— the grandparents, a young couple and their daughter.
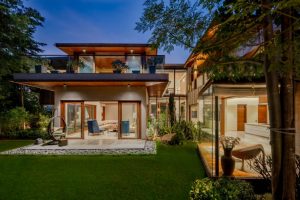
Photo courtesy: Photographix India | @sabz_phxindia, @ira_phxindia/ Hiren Patel Architects
Space was never a problem for the plot. The massive 10,763 sq ft land, however, posed one big trouble for the architects; the awkward triangular shape. Instead of going over the traditional strategies of navigating through space, Hiren Patel Architects saw the potential of the site’s handicap.
The L-shaped base of the property complements the surrounding landscape with an exquisite built form. Additionally, the design remains embraced in the lap of nature even with two roads interfering with the plot, creating a home with quiet yet stunning aesthetics.
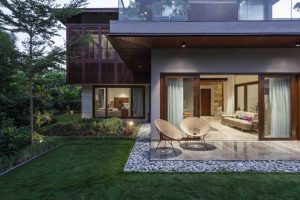
Photo courtesy: Photographix India | @sabz_phxindia, @ira_phxindia/ Hiren Patel Architects
Managing the landscape design is something very characteristic of Patel’s works. The elegant house features four beautiful bedrooms and a home theatre.
2. A home design in Ahmedabad celebrating outdoors from Vipul Patel Architects
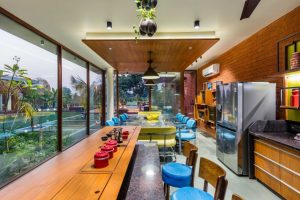
Photo courtesy: Inclined Studio (Maulik Patel)/ Vipul Patel Architects
This home is meant to be a weekend spot for a family of four, located remotely on the outskirts of the city. The 6250 sq feet home lies on a massive 65900 sq feet property.
Naiya, Ronak and Jinal Patel of the Vipul Patel Architects worked together to give rise to an excellent tribute to outdoor living. The name, Tamara actually means “a blooming lotus flower” signifying purity, self-regeneration and enlightenment.
Creating the home for the family, the architects made sure to take into account the different needs of different members of the household. A customized personal niche for each member is an integral part of the design.
The symbol of Tamara from the firm itself appears in different places in the design scheme. From screen motifs and entrance waterbody to the furnishing inside. Quite naturally, with space being not a constraint, a large portion of the land takes the form of lawns and courtyards.
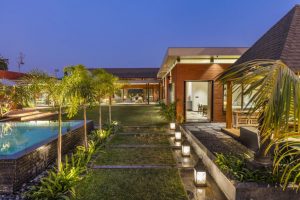
Photo courtesy: Inclined Studio (Maulik Patel)/ Vipul Patel Architects
Interestingly enough, the outdoor green experience permeates the walls to form a comforting holistic environment even in the remote parts of the indoors. The use of rustic materials like bricks and wood, further accentuate warmth and character in the design. The designers used locally available Kota stone and a grey stone for flooring. At the same time, a more colourful and patterned colour palette embraces the soft furnishings.
The house features a lot of traditional craft, lush landscapes and gives out a hint of Balinese aesthetic.
3. Ahmedabad homes: glorifying concrete and wood, by Saransh
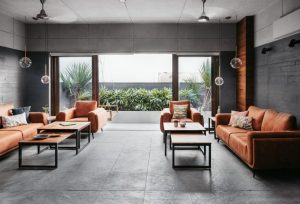
Photo courtesy: Ishita Sitwala/ Saransh
This home design in Ahmedabad carries immense inspiration for the community. From the able hands of architect Malay Doshi and Saransh, this house features minimalistic aesthetics with earthy materials.
The relatively small foundation extends upwards with the private areas on the upper floors and the living room below. This is home design in Ahmedabad preaches the principles of balance.
The industrial elements go exceptionally well with the rustic colour palette of wood and concrete. The soft shapes, sturdy concrete presents exciting pops of colour. Additionally, the minimalistic appeal of the place merges elegantly with the patterned surfaces inside.
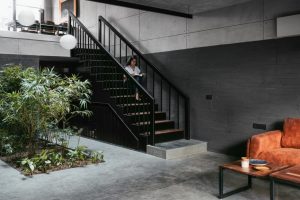
Photo courtesy: Ishita Sitwala/ Saransh
Another architectural highlight of the design is the division of the levels. To make the most out of the space, the planners divided the house into split levels with the front lying half a storey lower than the back. This keeps the vertical visual façade in focus.
The warm tones of greyish concrete, charcoal panels and Kota stones soften the minimalistic interiors and exemplify efficient design. Additionally, the use of brass accents and wooden tones further diversify the material palette.
Featured image: Photographix India | @sabz_phxindia, @ira_phxindia/ Hiren Patel Architects



