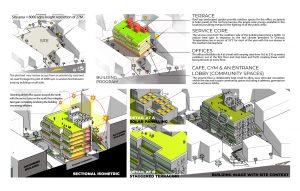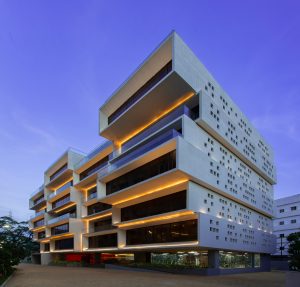Akshaya 27 Office Building from Sanjay Puri Architects
The design of Akshaya 27 Office building in Chennai, India consists of a series of cantilevered cuboids stacked on top of one another. The architects faced multiple challenges in carving out the design as per the client’s requirement. With a very narrow connection with the city road, the building stands surrounded by existing buildings on all sides. Therefore, the plot space of 4098 m sq was used strategically to allow maximum functionality in the given setting.
The ground floor has a small area to allow maximum movement of traffic from within site. It houses a few community spaces including a cafeteria, a gymnasium and an entrance lobby. The office spaces are divisible into four portions at a single level with dimensions varying from 165 to 270 m sq. The first floor cantilevers out and sets the rhythm for the rest to follow. Ultimately, we get a building with linear north-facing cantilevers at every level.

The working spaces inside the office are placed strategically along the northern side of the building. The scorching temperature of more than 35°C for most of the year in Chennai is a significant factor influencing the design. The sun remains on the southern side most of the time that houses the service cores of the office. The rooftop landscaped garden provides a natural connect for the employees. Overall, energy-efficient design with high functionality quotient comes into existence.
Solar panels at the rooftop for harvesting the ample solar energy available in the location provide power for all public spaces. Akshaya 27 comes off as an energy-efficient design, keeping into consideration the natural restrictions surrounding the structure.

Pictures: Courtesy of Sanjay Puri Architects






