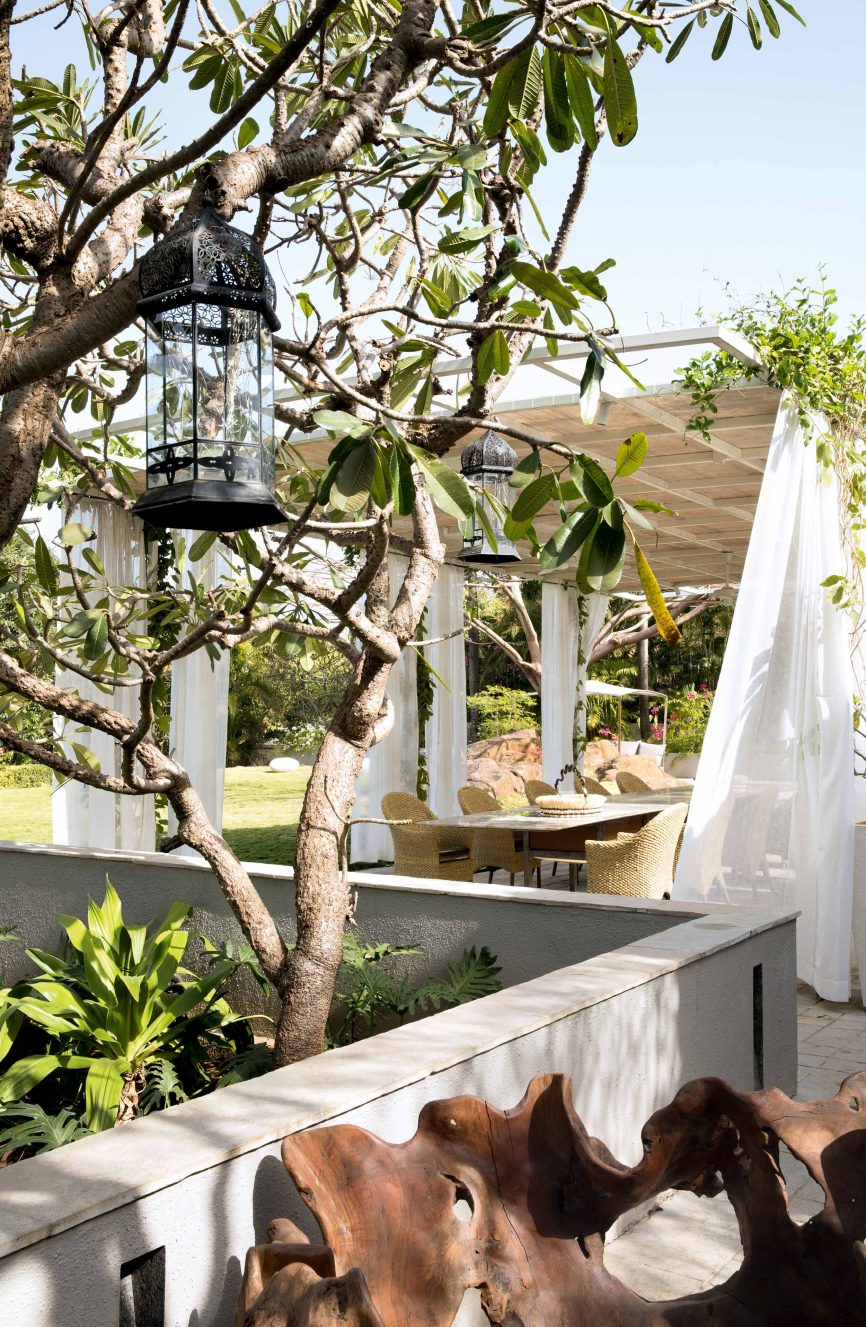Alibag Homes: 3 Homes that celebrate vernacular architecture!
Alibag is one of the most obscure locations when it comes to the Indian design scenario. However, designers are scouring through this little piece of Maharashtrian paradise and creating compelling designs during recent years. Alibag homes are famous for the mind soothing tranquillity that permeates through the concrete walls and present an ideal abode for living in the 21st century!
Our quest for elegant vernacular architecture ends at these three beautiful alibag homes that score high on functionality, aesthetics and comfort!
1. The Palmyra House from Bijoy Jain
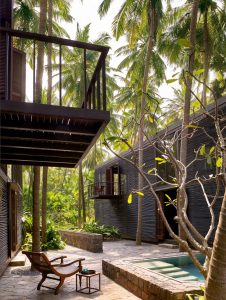
Photo courtesy: Philippe Garcia/ Bijoy Jain
Built by the Bijoy Jain-led Studio Mumbai, the Palmyra house is set in an exotic location. The property sits elegantly along the coastline of Mumbai steps away from the Arabian sea. The surrounding landscape presents warm foliage of palm and coconut trees shading the ambience.
The studio Mumbai team avoided any mechanical equipment to not disturb the surrounding earthy landscape. This meant digging foundation by hand and building the wooden framework utilising the traditional techniques prevalent in the area. The designers express their celebration of the topology and preservation of the vernacular taste by using Ain, a type of wood seen in most alibag homes.
Crafting out two wooden structures set amid a palm grove well irrigated by a network of wells, ducts and furrows, the designers aced the design scheme. The wooden frames are hinged onto stone surfaces and face each other aside from a pool.
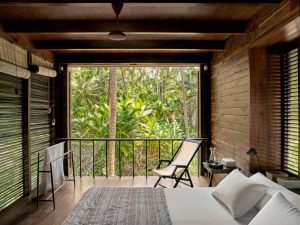
Photo courtesy: Philippe Garcia/ Bijoy Jain
The building’s exterior creates an impression of a facade covered by lattice nets that are in reality louvres built from Palmyra trees (round palms).
2. Alibag homes: Pinaken Patel’s ode to symmetry and Indian modernism
Crafted from scratch by designer and architect Pinaken Patel and his wife, Dolly Patel, this is one of the most beautiful alibag homes. The property is located on the beautiful seaside and is rich with nature and man-made modern luxury. Combining the dichotomies of a spiritual ambience drenched in nature and a rich expression of contemporary taste, the designers present the best of both the worlds!
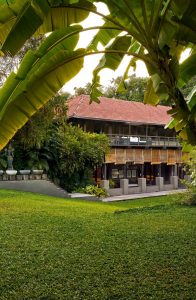
Photo courtesy: Ashish Sahi/ Pinakin Patel
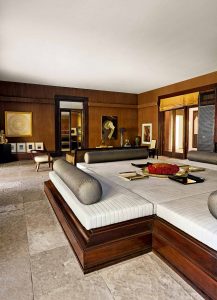
Photo courtesy: Ashish Sahi/ Pinakin Patel
The couple moved to alibag against the advice of their well-wishers, a city lacking in connectivity, but rich with natural foliage.
With flocks of seagulls floating over the two-storeyed low slung simple house that rests on the lap of nature, the visitors find a unique ambience for modern living. After entering the main nondescript wooden gate surrounded by lush landscapes, the curving driveway elegantly leads you to a trellised walkway that leads you to another patch of greenery.
A short flight of stairs lead into the green patch with a grand two storey house nestled inside. The building speaks the language of local design and uses plenty of vernacular architecture. With an understated appeal and an uncomplicated symmetrical layout, the house presents an incredible place for living in 2020!
3. Nozer Wadia-designed Alibag home that adorns graceful well-lit interiors
Designed by the Architect Nozer Wadia, this home sits elegantly on the hill. Initially built by Pinaken Patel, this house is now refurbished and reimagined with a lot of significant changes.
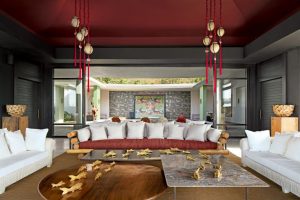
Photo courtesy: Tom Parker/ Nozer Wadia; styling: Samir Wadekar
Hired for a fix-it job, Nozer Wadia witnessed the typical tropical deterioration of the home. Starting by analysing the deteriorating situation of the building and leakages, the design brief went to include a reimagined design that takes into account the intimacy and the social potential of various spaces.
The revised structure includes additional rooms celebrating lines and shapes to fulfil the true potential of the design scheme. Taking advantage of the landscape, Nozer created ample connections between outdoors and indoors. Opening up the house to light and airflow made better circulation in the interiors.
The timber deck alongside the pool and the verandah with 21 feet tall doors became the highlight of this project. This space can be used as a super-chic poolside party space or can be an intimate space with a beautiful view.
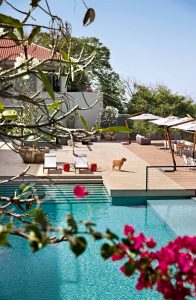
Photo courtesy: Tom Parker/ Nozer Wadia; styling: Samir Wadekar
A ‘cool space’ on another part of the house was built for dining and lounging needs.
Featured Image Courtesy: Tom Parker/ Nozer Wadia; styling: Samir Wadekar



