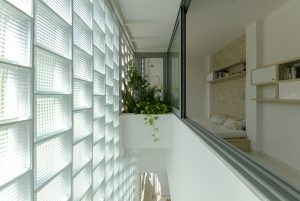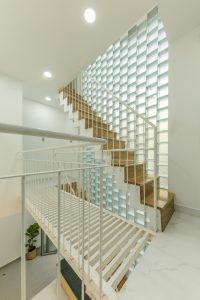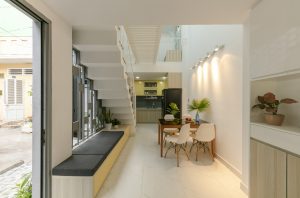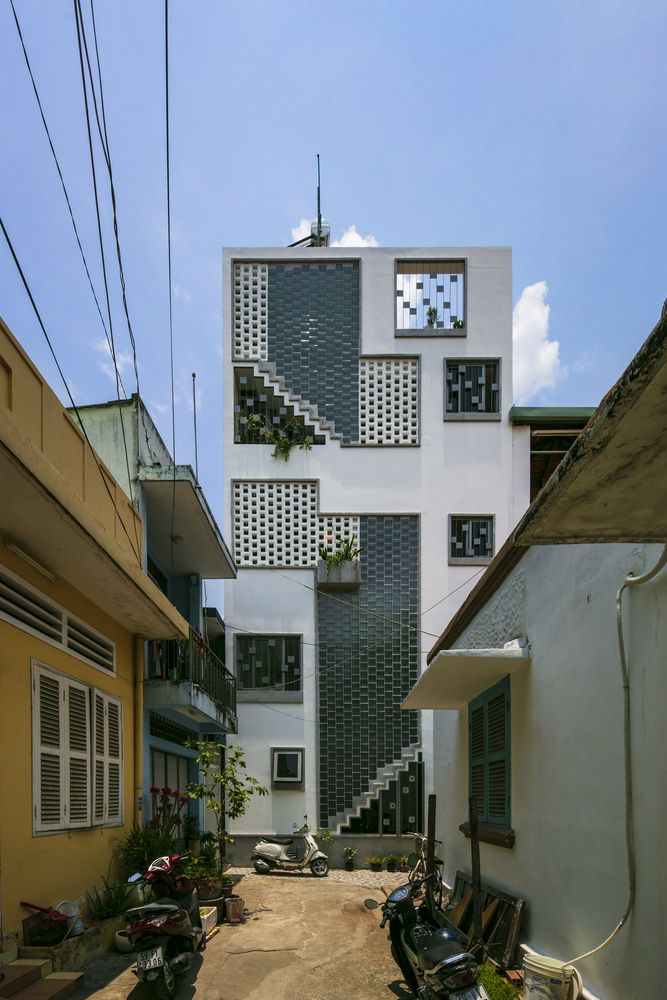Dawn’s House from Khuon Studio
Dawn’s House is a small urban house project in Vietnam – measuring 6.5 meters wide and 2.5 meters deep. Creating functionality in a small space is not a job for the novice. The lead architect of the project and founder of Khuon Studio, Huynh Anh Tuan took the challenge of creating a functional space on a small lot for a house meant to provide a healthy environment for the kids.
The usual conflict between open spaces and privacy concerns was a priority for the client. Creating a house with enough daylight and ventilation for the owner’s daughter Hong Minh (translation: Dawn) and her infant brother Quang Minh (translation: Sunny) was the main objective. The shared living room and the kitchen occupy the ground floor itself while the mezzanine creates a bridge to more private sections of the house. The bedrooms on the first floor with a large facade and thinness have great potential for daylight. Multiple openings, in addition to the glass brick walls, enhance the amount of natural light entering the house while keeping the privacy intact.


On the other hand, circulation (corridors and stair) finds the spot adjacent to this facade to provide a thermal buffer zone for the inner bedrooms. These rooms have their windows open to the atrium for natural ventilation and security purposes. With a focus on a serene, simple design, the interiors are predominately white. At the same time, an appropriate amount of contrast by using wood, ceramic and greenery serves to give life to the living space.

Pictures: © Thiết Vũ






