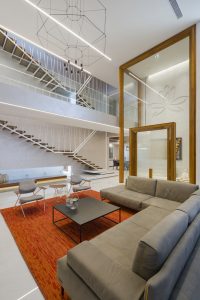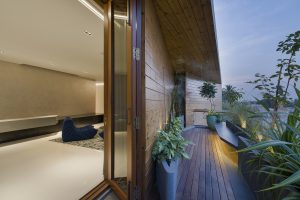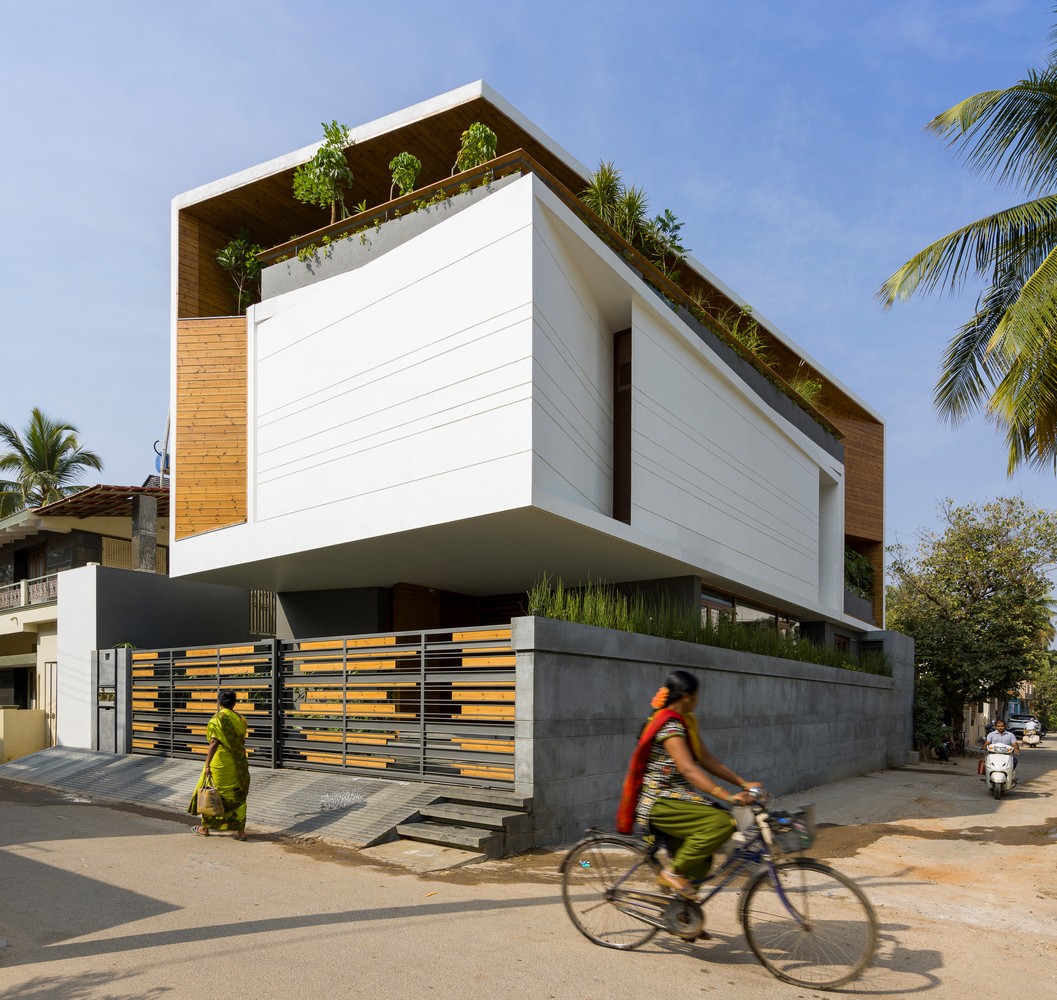Gauribidanur Residence from Cadence Architects
Pictures: © Anand Jaju
The house is situated in the historical city of Gauribidanur in Karnataka with roads on two sides flanking the ‘L’ shaped site measuring 3038 sq ft. The ground floor has car parking, entry, a living space, kitchen, dining and a guest bedroom. The L-shaped architecture is maintained on all the floors. With a comforting ambience, the living room is a double-height volume with a prayer room. A staircase and a bridge traverse the spatial void in the living space. The main objective of this is to provide the family with a shared space.

The Cadence Architects have used the staircase as a graphic statement complementing the white spaces. A narrow strip of green flanks the compound wall of the house and borders one edge of the living room. The top floor has an entertainment zone that opens into a cosy terrace garden. The garden fits well with the sober, formal design of the exteriors of the residence.

The overall feel of the exteriors is kept formal. The facade stands out as a chiselled mass between the two roads. Incisions into this robust chiselled design allow proper natural lighting into the interior of the house. The architecture of the home spatially is a result of a series of volumetric deductions from a platonic ‘L’ shaped object. This scheme is reflected both by the interior as well as the exterior of the design.






