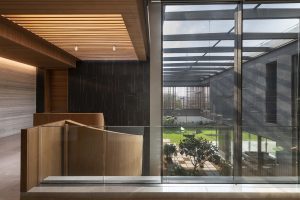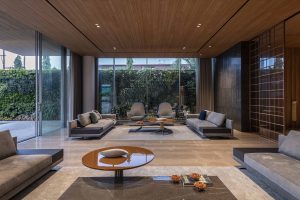H-House by Co.lab Design Studio
©Sebestian Zachariah
Location
Situated in a busy neighbourhood area in Surat, India, the H-House built by the Co.lab Design Studio focuses on a major issue faced by people in a country as crowded as India; a disconnect from nature. Making full use of the 19375 sq ft area, the H-House comes with a comforting ambience and an aesthetically pleasing design.
Creating a soothing architectural design is not easy. This gets even more challenging when you are in no mood to compromise with the aesthetics of the building. In the case of H-House, the sheer genius of the architects involved allowed strategic incorporation of green space within the confines of the bungalow, ensuring a healthy exposure of nature within the private living spaces. Complying with an inherent human desire to connect with nature, the H-house architecture brings nature within the four walls of the house despite being situated in a crowded area!
Design

©Sebestian Zachariah
Keeping in mind a need for a healthy distinction between public and private spaces in the house, it is built in an H-shape consisting of two wings: A guest wing (Public) and a family wing (private). The whole layout is flanked aesthetically by courtyards complementing the green space around creating a sense of connection with nature. This serves as a personalised experience with nature blending into the interior of the house.
Complying with the trends in modern architecture, the H-House exemplifies minimalistic design. With a well-calculated contrast between transparency and opacity, the granite mass atop the glassworks appears to be floating. Similarly, the extensively glazed ground floor sets just the right tone for the interiors. Additionally, well-placed timber-like movable aluminium screens tend to complement the robust solid texture of the building.
Soothing Interiors

©Sebestian Zachariah
With the ultimate goal of building a warm ambience for the residents in a crowded city in mind, the people behind the H-House architecture seem to be well aware of the effect of architecture on interior design.
For an architect, an efficient execution like this takes into consideration a lot of things. From an effective use of appropriate material palettes to the efficient implementation of texture and design, the Co.lab Design Studio appears to have made good use of just the right resources for meeting the demands of H-House. With a minimalistic design focusing on the needs of the residents, the H-house exemplifies a soothing interior design.
The variety of furniture layouts only add to the comfort and serenity of the H-House.
The H-house design is the kind that inspires the human conscience to reflect and introspect, carrying with itself a comforting air of much-needed peace of mind.






