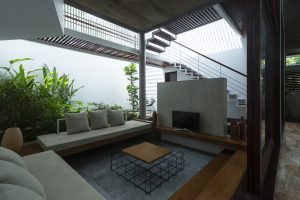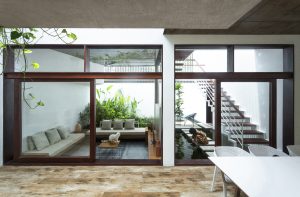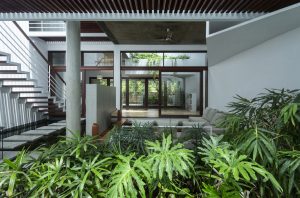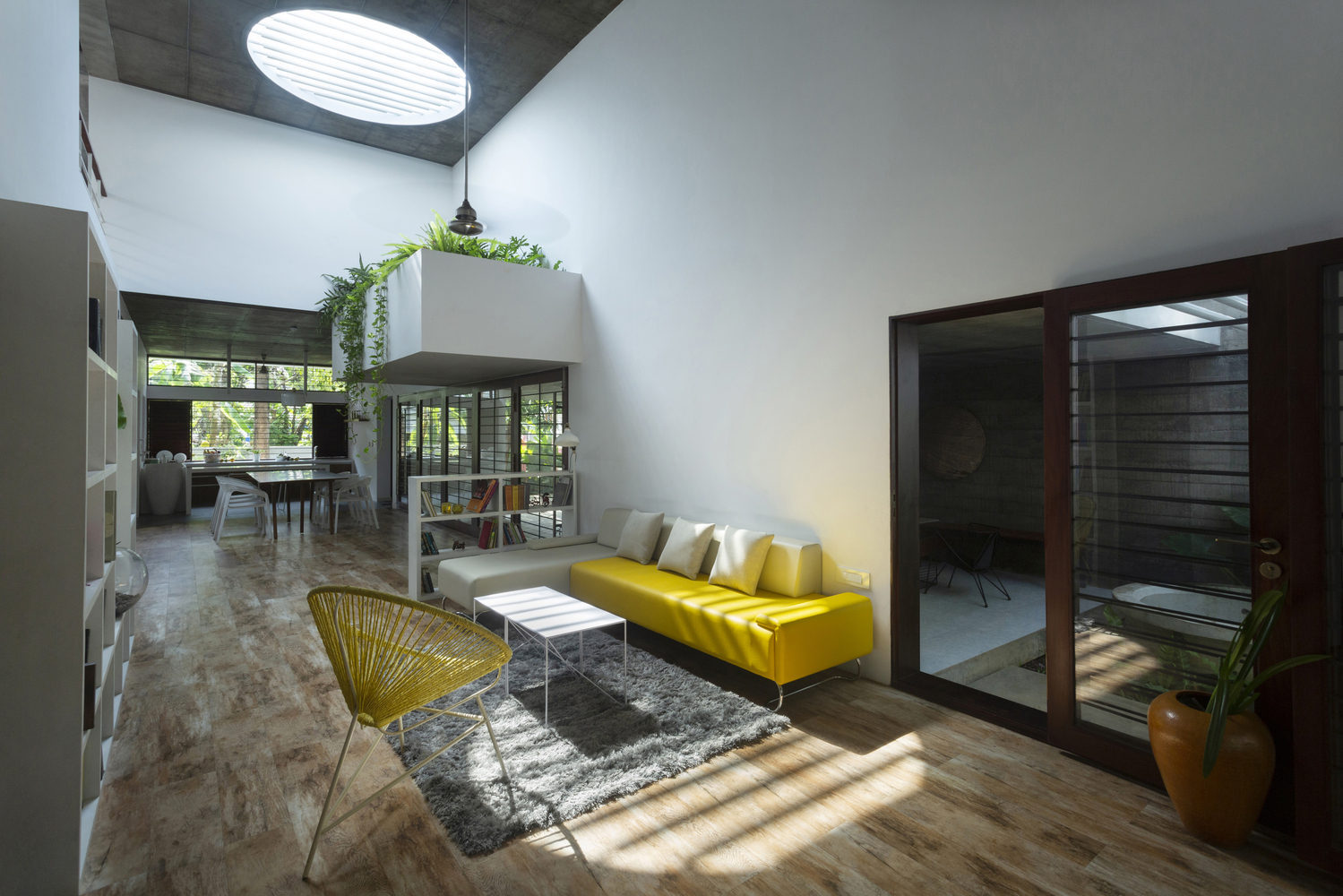HALAMAN The Courtyard House by ZERO STUDIO
© Prasanth Mohan
Located in a residential area in Aluva, a town in Kerala, this house from the ZERO STUDIO feels like an escape from all the urban commotion. The clients, an NRI couple, wanted a home for their family of six, with their two kids and the husband’s parents. The house is situated on a corner plot surrounded on both sides by trees and roads, sharing borders with two other houses.

© Prasanth Mohan

© Prasanth Mohan
The Courtyard House exemplifies a modern, minimalistic design with original rustic finishes with a lot of greenery in the interiors making the well-lit inner spaces personal and intimate. Addressing the client requirements of just the right amount of greenery in a relatively small site was a challenge.
Design –
Open planning played a crucial role in extracting the maximum from the limited site area and complying with the client demands. The different spaces in the house like the dining room and the living room, merge and open into a common large internal courtyard.
The courtyard is the primary source of natural light and ventilation for the house. This provides a comfortable microclimate within the four walls of the house with greenery, natural light and water.

© Prasanth Mohan
A single large rectangular hanging – concrete planter box marks the entrance to the house. Just stepping into the house, the user finds himself in a large courtyard open to the sky. The floor is covered by a water body that has a floating deck to sit on. The uncluttered appeal of the interiors was a priority, so using the original and neutral colour palette was important.
To ensure proper ventilation and ample amounts of natural light, the designers incorporated a large door, and window openings that serve the purpose well. Additionally, the view of exterior landscapes gives a much-needed openness to space. Skylights, floating roofs with ventilator slits provide optimise the temperature and humidity conditions of the environment.
Designing personalised and intimate spaces for each of the users from a shared space was a challenging task.
The extended bridge in stair landing, private balconies overlooking the mango trees, the terrace planters, bay windows and the fore room further optimise the design. Additionally, the semi-open roofs only add to the delight bringing a comforting touch of nature directly to the user.
These spaces form the basis of a natural, soothing design that is no less than a luxury today.






