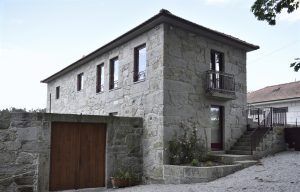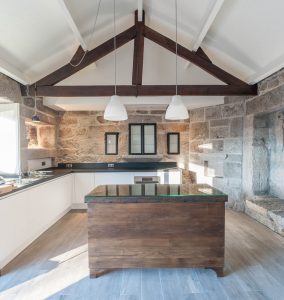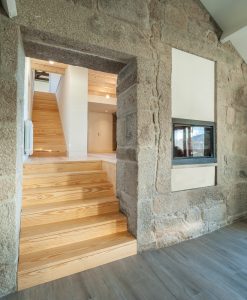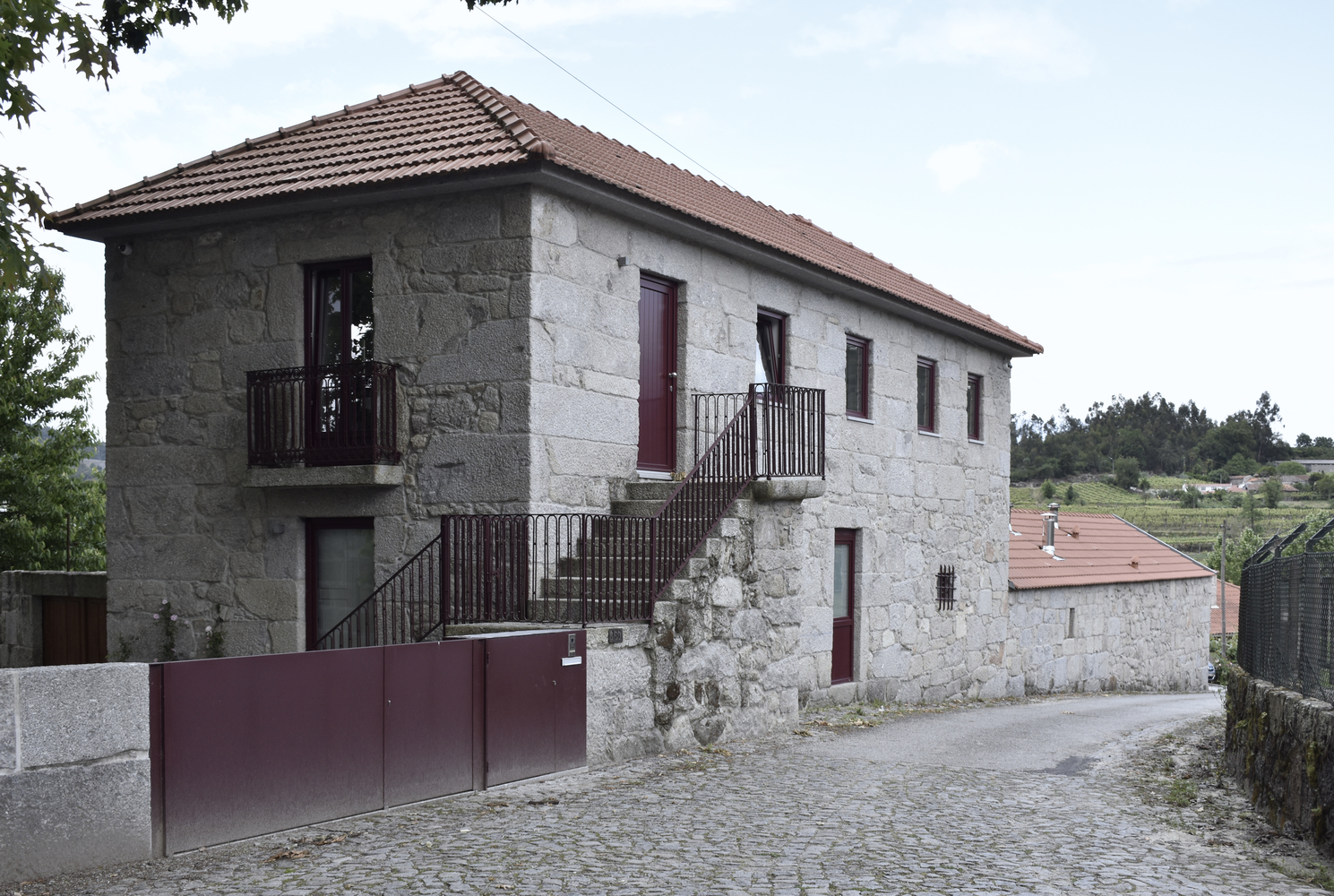House in Airães (Portugal) from Parqur
Picture: © Francisco Ruivo
This House in Airães project is an example of rural residence architecture that points towards maintaining the original spirit of the design. The objective of the project was, therefore, to focus on reinventing the 19th-century house. With calculated intervention in the existing plan, the project takes into consideration, the owners’ deep relationship with the structure as well as their intentions for the future space.

© Francisco Ruivo
The building’s layout and typology are relatively simple. With a horizontal one-storey body, the house accompanies the street level almost wholly. The body supports the main house with a garage, laundry, bedroom and storage. The social area in the main house comprises of living rooms, kitchen and a bedroom on the lower floor. A more intimate personal space takes up the upper floor with a workspace and a bedroom.

© Filipe Brandão

© Filipe Brandão
As mentioned, the nobility and typology of the building were taken well into consideration during this project. Using wood as the predominant element in the structure and interior finishes of the house was done to fulfil this idea. The outer walls comprising of existing plaster were stripped off, assuming and correcting the facade of structural stone. Overall, the design turned out to be a structure of paramount quality respectful of the memory of the house.






