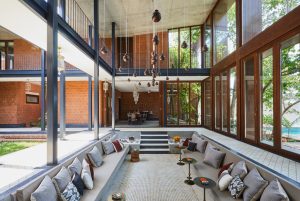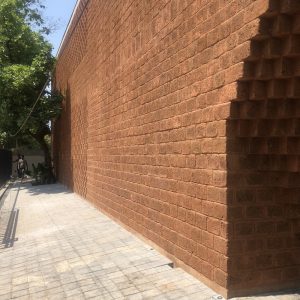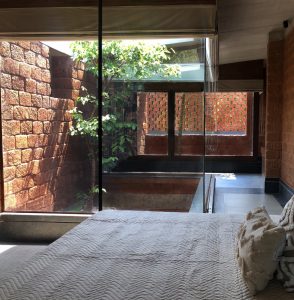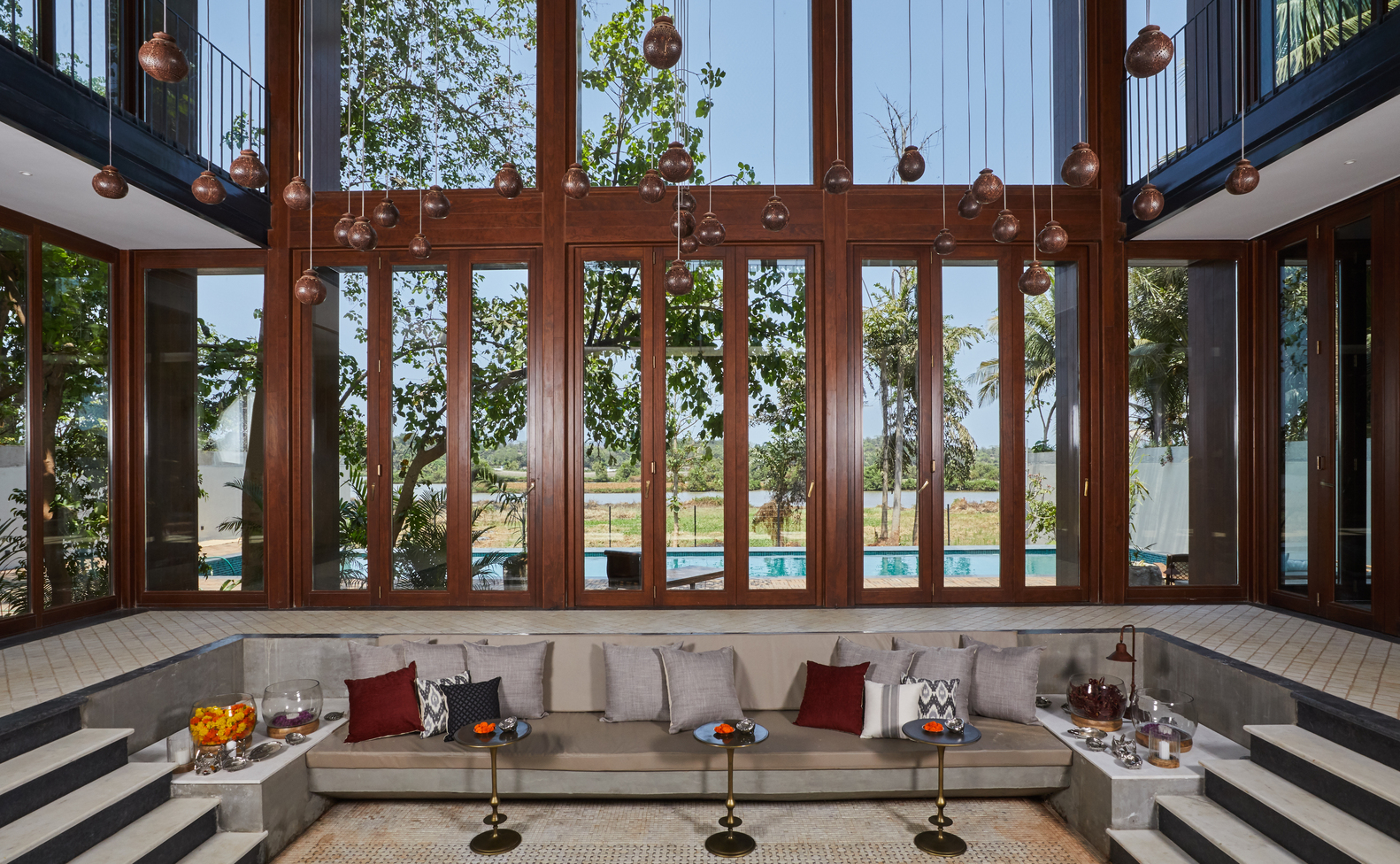House of Multiple Courts from Sameep Padora & Associates
Pictures: © Ahilia Homes
The house of Multiple Courts is situated in the natural, serene village of Nachinola in Goa. The welcoming, peaceful landscape consists of lush paddy fields. The sturdy design consists of solid laterite stone blocks that cover three sides of the house. A series of wooden collonade forms the fourth wall of the building that faces the north and provides a view to the river.

The versatility of laterite stone blocks is seen in action, being used as simple opaque walls, porous screens and structural corbels depending upon the situation.

The interiors of the house explain the name of the building. The design consists of a series of courts connecting the interior spaces. For example, the first court functions as an entrance through the water court, which, in turn, has a restored well found on the site. There is a shared central courtyard that is open to the sky that joins the living room, dining space and the pool.

The bedrooms have their intimate courtyards with roofs modified to turn the rainwater into these courtyards. This gives a sense of privacy to the inhabitant while still maintaining a fresh connect with nature.
The architecture of the House of Multiple Courts, therefore, stands as an accomplishment of integrating the serene landscapes into the four walls of a comforting ambience. The design ultimately captures the natural aesthetics inside contemporary schemes and provides a beautiful home for the inhabitants.






