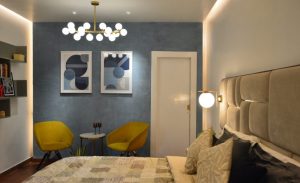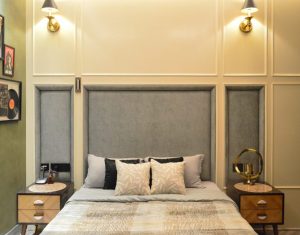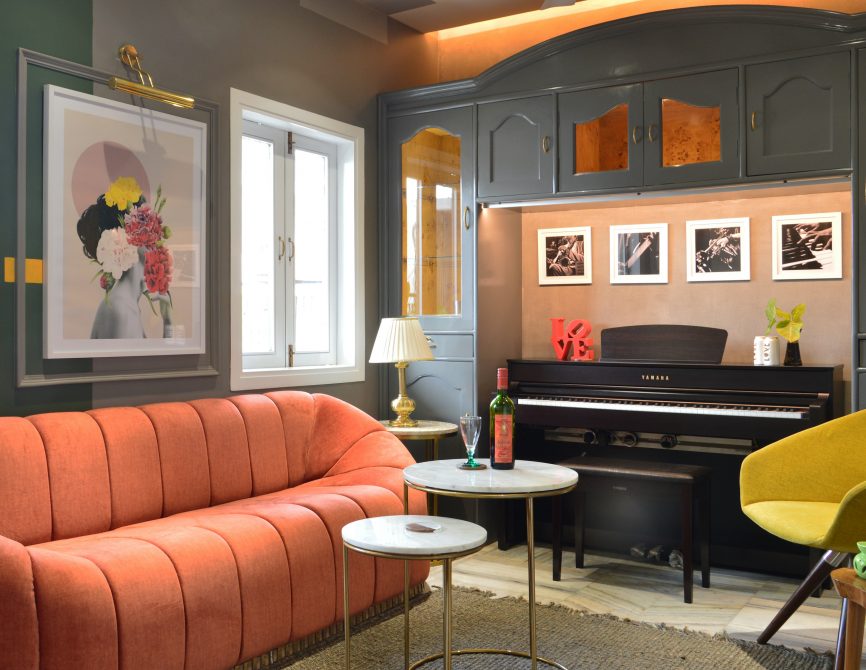This Delhi Home has the Interior Design Exclusively for Music Lovers
This project from Studio Cube turned out to be a massive success because of the compelling interior design. The team of architects, led by Kashish Khandelwal created a possibility for a home with a shared lounge and two unique bedrooms. The idea of making over a traditionally available structure seemed daunting at first.
The planners were aware of the clients family’s shared interest in jazz and blues. Therefore, they incorporated this in the design scheme of the whole house, with a contrasting palette of grey, red, orange and mustard in the shared lounge. The bedrooms, on the other hand, rely on brass and wood accents.
Much of the furniture came from the clients’ existing collection, added with suede for a lush texture. Additionally, contemporary chandeliers from Jainsons Emporio compliment state-of-the-art lighting interior design form an intimate ambience throughout the house.
Shared Lounge
The lounge comes with a cosy space with ample natural light. A deep grey colour palette in the lounge serves to provide a subtle backdrop to the vibrant furniture. A green and yellow mural creates a sense of connection between bright and dull tones. The delicate orange accent inspired the reds and yellows of the custom-designed furniture in the Makrana marble flooring. Additionally, Brass accents add to the appeal of the design.
A wall cabinet with classical moulding is grey to match the walls, but the inner panelling is pine veneer as a subtle tribute to the warm hues of the furniture. The piano has framed pictures of musicians as a tribute to good music.
Master Bedroom

Bedrooms are private spaces, and they have to comply with the clients’ demands. Therefore, most of the design scheme here is as per the needs of the inhabitant.
The Prussian blue walls create an elegant backdrop for the mustard chairs, a sheepskin rug and a brass-finished mother of pearl centre-table. On top, a brass-framed chandelier and custom-created artwork in shades of blue complete this design.
A padded suede headboard with brass inlays brings in the emotion of the lounge. A high-gloss laminate-shuttered wardrobe, cut by a black mirror stripe enhances the functionality and movement in the room. Ultimately, the oak-finished flooring tiles chip in the earthy, homely comfort.
Secondary Bedroom

The secondary bedroom has a more traditional vibe with a delicately framed material palette. For example, An olive green wall with framed vinyl records carries the music theme of the design. Add to that the classical style moulding on the bedside wall with European wall lamps which further accentuates the traditional design scheme.
A foam-clad headboard adds comfort to the traditional touch. Wooden side tables with chevron-patterned drawer heads and white oak herringbone flooring are the highlights of the material palette, creating a sense of warmth and belonging.
Pictures: Saryu Gupta






