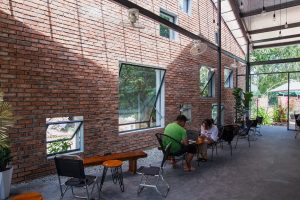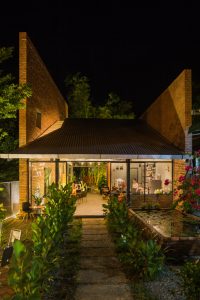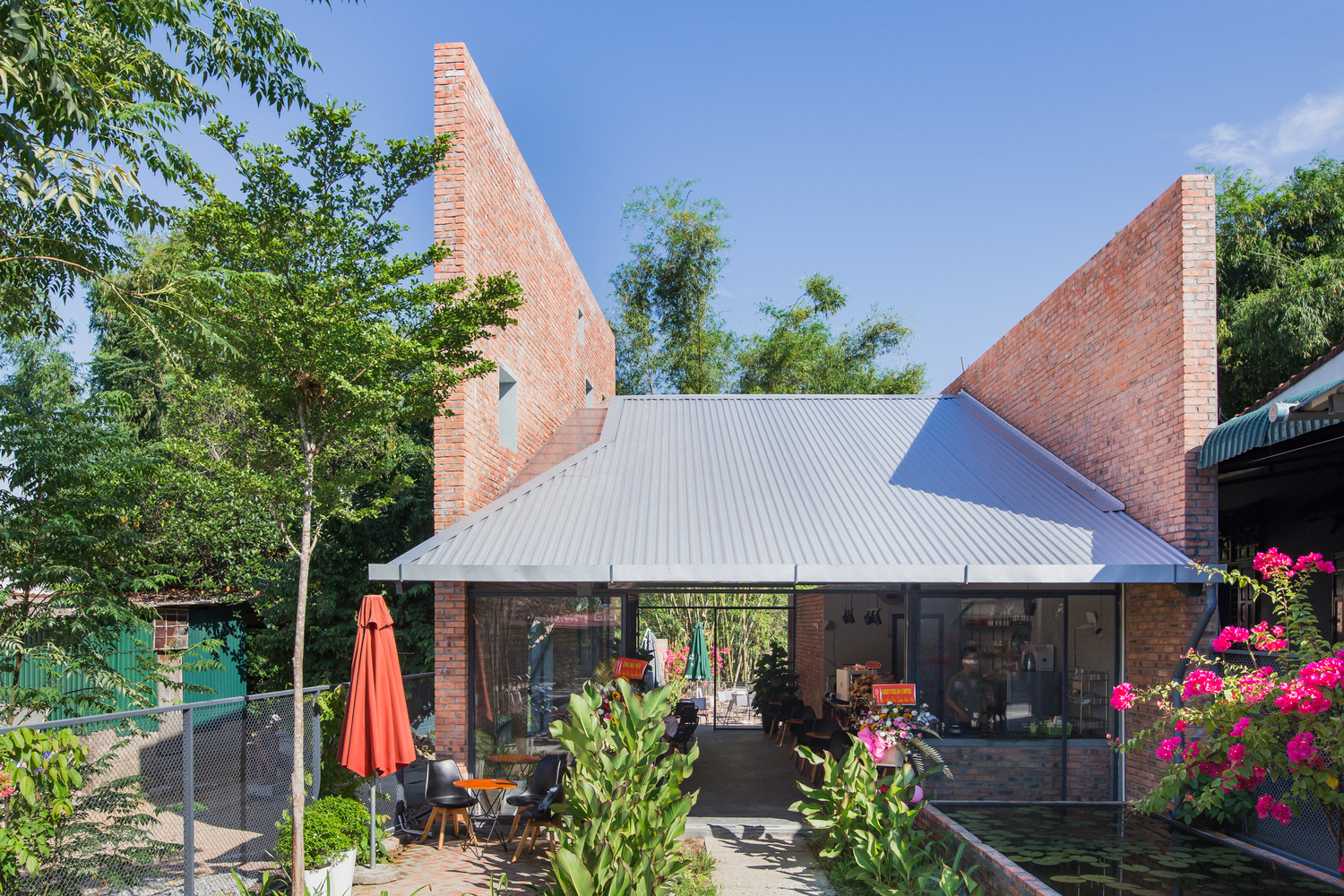Kate’s Kafe from TON Architects
The site measures about 365 sq m while the area used for the construction for this project is only 90 sq m. The rest of the space provides an open space, a recreational area for kids and an outdoor coffee area decorated with plants and water. The Kate’s Kafe from TON Architects in Vietnam is located on the town about 20km north of Hue city, along the Sia River across the city, right next to a small boat dock. The guests who come for coffee have a decent view of the river with boats passing.
The tried and tested strategy of using exposed bricks and cement to create a candid, comfortable ambience is at display here. The project exploits the space to bring out a multi-dimensional view.
The front yard connects the space to the riverbank, from the inside space to the empty area. The inside space boasts of a decent width, and because of the high roof provides ample ventilation.

The highlight of the design lies in the unique concept of two high-rise walls made from bricks.
The windows of different sizes with a serene view of the sea, appear randomly to create a sense of comfort and relaxation when guests come to enjoy the space in the coffee shop. The project comes with necessary decorative details. Therefore, making fair use of light and an appropriate material palette was essential. Eventually, the coffee shop turned out to be a cosy place for people willing to seek more from life!

Picture: © Nguyen Hoang Anh Tuan






