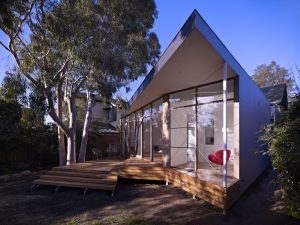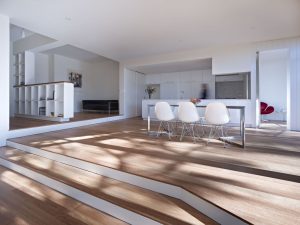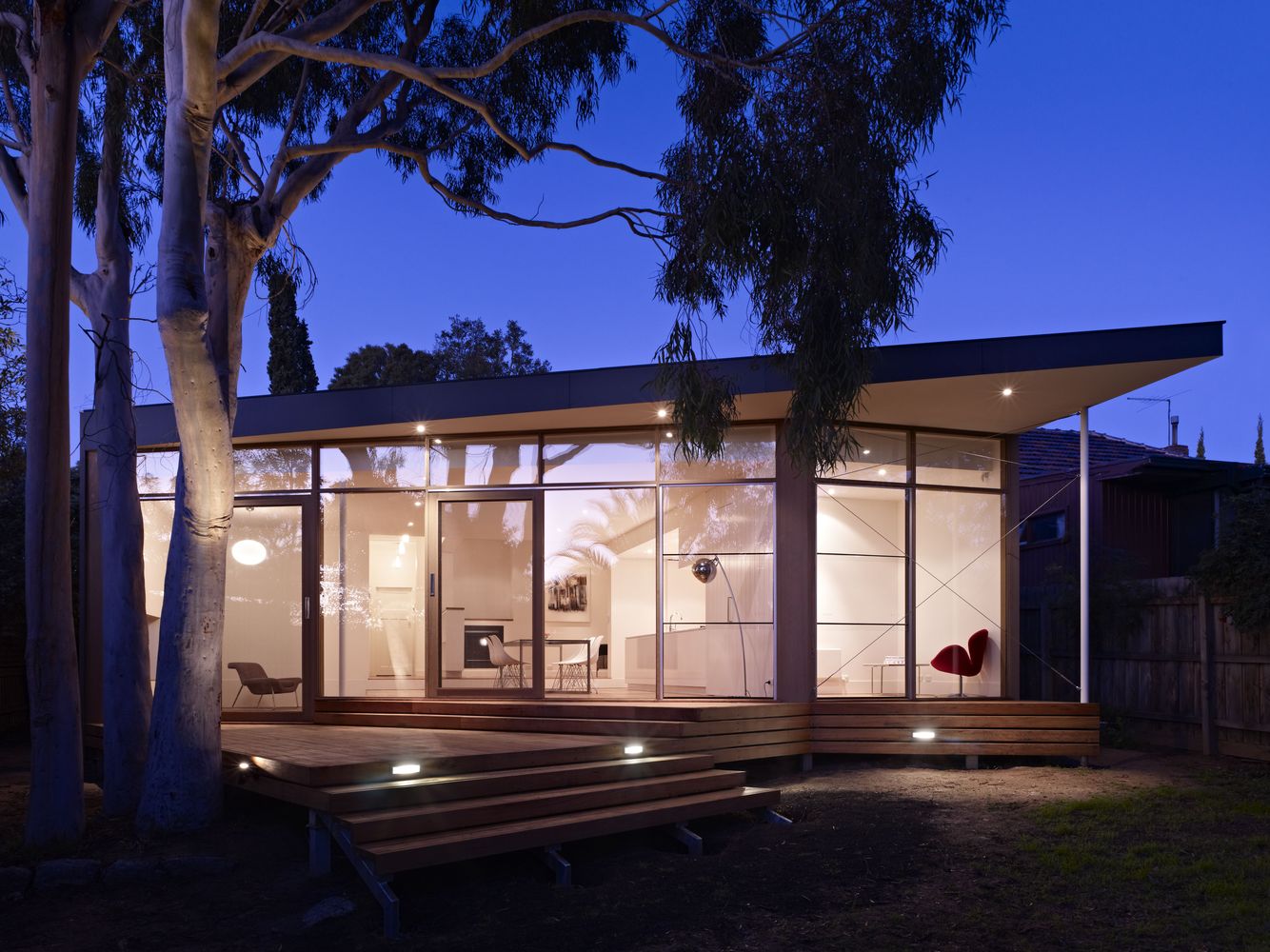Kew Tree House from Andrew Child Architect
Situated in Melbourne, Australia, and set amidst the foliage of eucalyptus trees, the Kew Tree House project started as an upgrade. The objective was to convert this dark middle suburban Californian Bungalow into a more modern space with a study area and three bedrooms. The owners liked the trees on the site; therefore, tree management was vital in the design of the new structure. At the back, following a functionalistic plan, the rear extension has windows facing North angled towards the trees to provide respite from the scorching sun.

To optimise shading on the windows not facing any trees an angled eave overhang is provided. The extension consists of a single volume of construction with a simple flat roof. Different floor levels differentiate the interconnected spaces inside following the sloping site. The decks at the back also graze downwards to North, following the sloping site.
The interiors of the house rely primarily on simple white backgrounds that host the play of lights and shadows spilling through the eucalyptus branches. Timber-framed windows and walls with grey stain finish blend well with the external landscapes. These peculiarities allow a more profound sense of connection with nature and add to the soothing appeal of the design as one moves through the house.

With angling of glass rear walls, angled eave and decks, the use of a restricted natural material palette and the terraced down floors and decks to follow the sloping site, the house provides a comforting ambience. Ultimately, the Kew Tree House project stands as an example of decent landscape architecture that resonates well with the inhabitants.
Pictures: © Rhiannon Slatter






