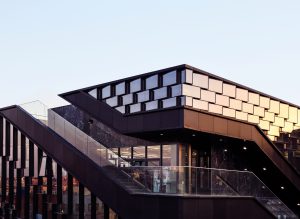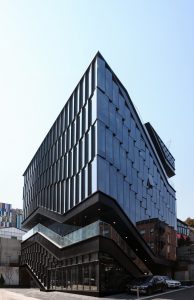M Street Building from LESS Architects
Located in Seoul, this office building in Itaewon stands in a prime commercial area. The building oversees a convergence of pedestrian and automobile traffic and has a backdrop of the sloped street blending into the famous Namsan Mountain Hillside area.
The objective was to carve out a design that would drive the movement from the sloped street and traffic centre to deep inside the building. At the exterior of the building, outer stairs span directly from the road to the rooftop to facilitate interaction with the pedestrians.

The gradual flow of the shifting facade is carefully constructed three-dimensionally from the street to the building’s interior. The kinked exterior creates a streamlined transition from the street level to the building rooftop. Additionally, another part of the sloped street connects the interior of the building through a path. This path helps in being in sync with the light and sound conditions on the road.
The exterior of the building creates a distinct appeal to the architecture. Not only does it work to blur the divisions between the building floor and interior spaces, but also it forms louvres to deal with the climatic conditions inside. The module facade creates uniformity in vertical and horizontal directions. The objective was to make the upright stature of the structure in harmony with the street conditions, ultimately creating a smooth, structured view.

Pictures: © N2shot, LESS






