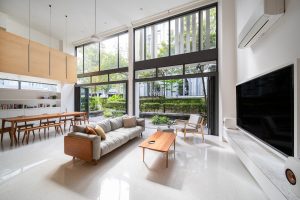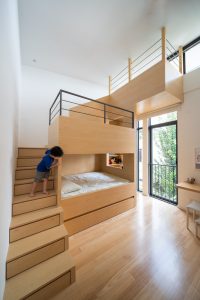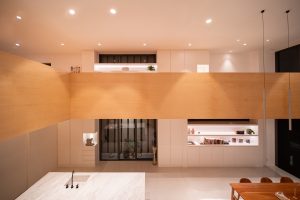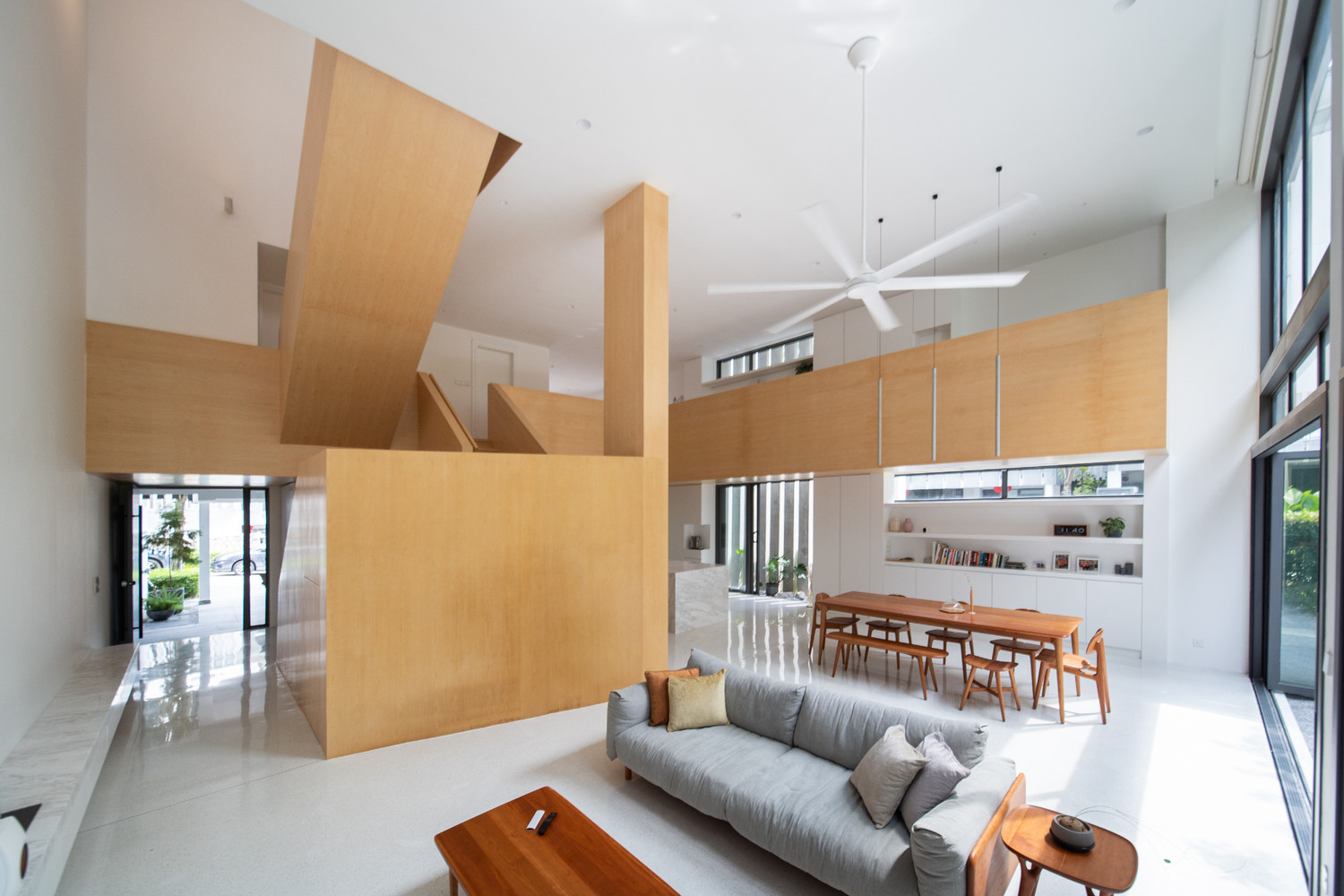Makio House from Fabian Tan Architect
The Makio House stands apart in a reserved neighbourhood in Kuala Lumpur, Malaysia. The client wanted a convenient house in sync with contemporary, minimalistic design with an enhanced sense of functionality and flexibility.
One of the most crucial elements of the house is the central staircase. The concept included unifying the original architectural features of the place by the use of robust timber panels. The staircase leads to the first-floor mezzanine that extends as a convenient gallery embracing the double-height living space. With shelves, windows and storage, this area creates a comfortable space with an enchanting view of treetops. The garden outside is a rock sculptured garden that adds to the serene appeal of the design.

The design of the master bedroom echoes the scheme of an open space concept. The master bedroom is built in a vast space that makes the other bedroom look small. The interior walls built below ceiling height allow a widespread dispersion of light in the entire room. The bright facade causes an expanded perception of the area.
The kid’s bedroom, equipped with a 3-tiered bunk bed and an adorable nook that provides a landscape view of the neighbourhood through a convenient clerestory window, is albeit a bit smaller than the other bedroom, addresses all the needs of the client.

In addition to the central stairway, a steel stairway is an added element. This steel stairway leads up to the roof level in the light-well. A platform raised over the roof simulates an outdoor living room right under the stars!
In the end, the appropriate use of maple, marble and white spaces appear to go well with the existing elements to offer an environmental balance and a serene design.

Pictures: © Ceavs Chua






