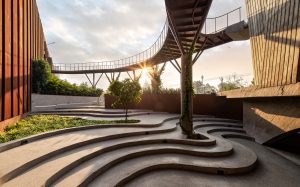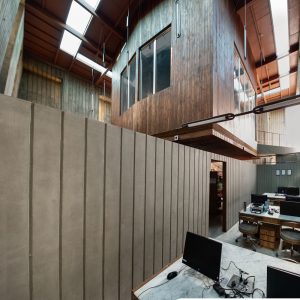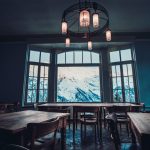Office Complex for Gopal Printpack Solutions from I-Con Architects and Urban Planners
© Bhavesh Raghavani, Yellow-Frames Photography
The Gopal Printpack Solutions factory is located in Metoda, an industrial area in Rajkot, Gujarat. The design highlights the office building keeping the rest of the factory in the background. To accomplish this, the I-Con Architects and Urban Planners built the square plan of the office building at an angle against the rectangular site and the factory.
Maintaining transparency in the manufacturing process was one of the most critical things shaping the design. The process consists of dipping blank plastic sheets into inks of various colours that amalgamate to form the final package. Corten steel is used in the factory for its inherent property of weathering, resulting in changing colours throughout the seasons.
The whole factory facade acts as a backdrop to the complex with the front landscaping that integrates with the office building well. Tinted concrete walls wrap around the building. The triangular openings in these walls provide ample natural lighting.
The curvilinear steps act as an amphitheatre and lead to the congregational space. This space leads into the factory without being in the line of sight of the main entrance, keeping things private. The seatings provide a calming ambience for the factory workers to connect with nature. Arched openings along the periphery allow proper lighting. The ramps leading to the office building provide smooth functioning during the busy hours.

© Bhavesh Raghavani, Yellow-Frames Photography
The office building stands out from the otherwise blank facade of the buildings. The entrance takes the user to a waiting area facing the courtyard. The vegetation in the yard allows the surrounding landscape to spill into the interiors. Working areas, private cabins and conference rooms are organized around this setting. The spaces are connected visually to the owner’s cabin suspended from the roof.
The suspended cabin connects the factory to the dining area and the guest rooms. The bridge allows a bird’s eye view of the manufacturing process without any intervention in the working area. Wooden texture is used to add warmth to the design along with the concrete and metal. A skylight keeps the space well-lit throughout the day, facilitating the smooth functioning of the factory.

© Bhavesh Raghavani, Yellow-Frames Photography
The I-Con Architects and Urban Planners efficiently designed a welcoming and straightforward working environment for the employees of the company.






