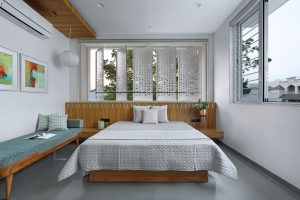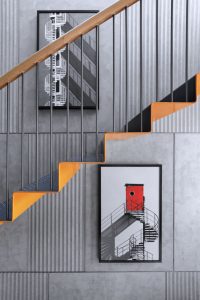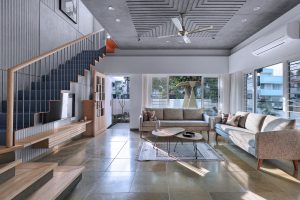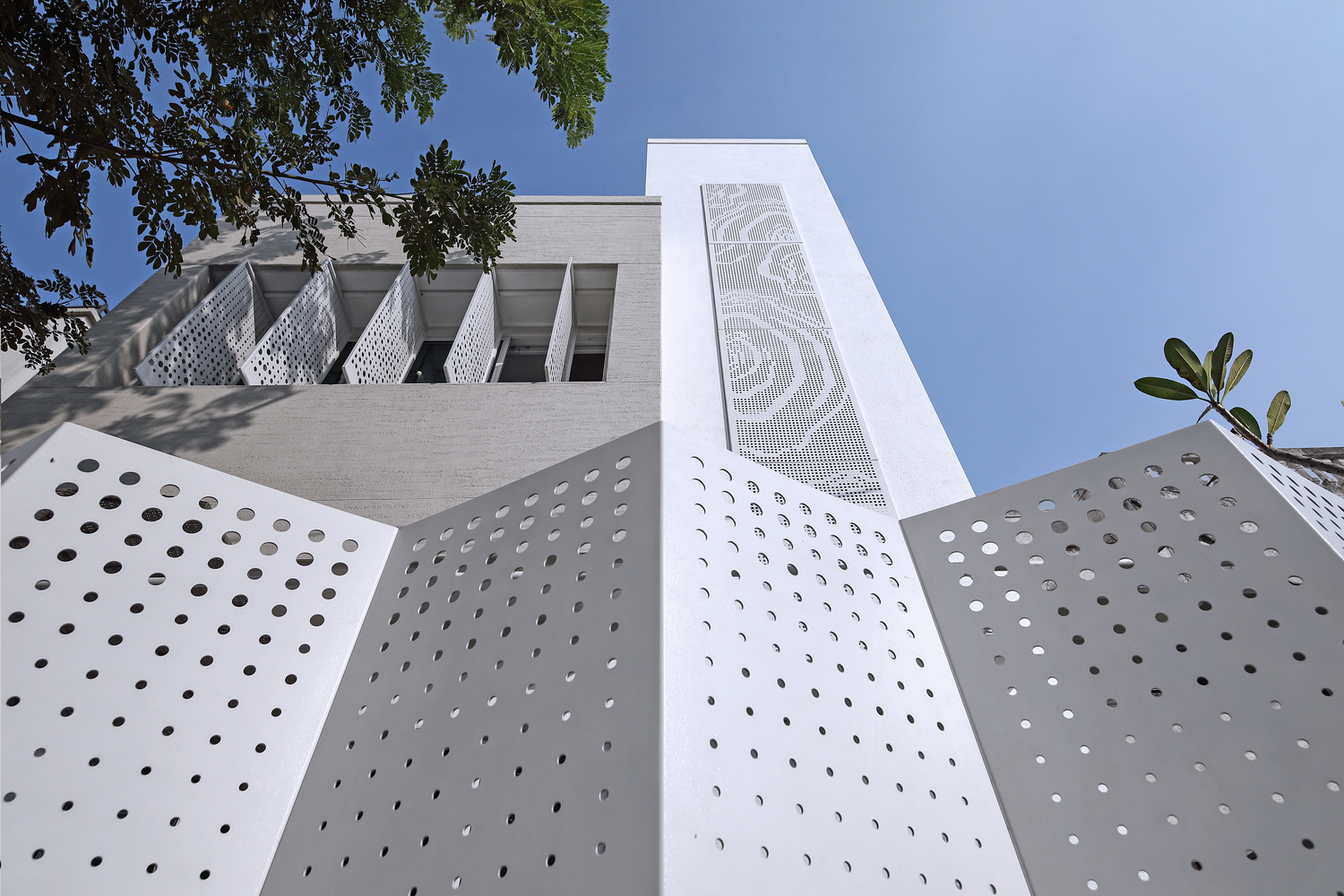The Arham House from Dipen Gada and Associates
© Tejas Shah Photography
The Arham House, built on a 1540 sq.ft area is located in the residential locality of Kareliabugh in Vadodara. The simple, serene design is an example of decent construction on a somewhat restricted land area. The client demanded four bedrooms with living, dining, kitchen and other basic needs. The overall planning of the house complied with Vastu.
The exterior is straightforward and stands out in the surroundings. The pure cuboid mass with a box jutting out holds the master bedroom on the first floor with a folded perforated screen having a pleasant raindrop pattern. The longitudinal staircase block beside it is having perforated screens allowing the west breeze to flow in and control the harsh sunlight, adding aesthetics to the stairways.

© Tejas Shah Photography
The entry is through the car parking with a cosy foyer. The beautiful grill pattern gives sufficient privacy from the neighbouring houses. It leads to a living area, with a dining area and kitchen next to each other. Additionally, there is one parent bedroom at ground level in the North – East Corne of the building.
One element in all the floors that stands out is the sleek folded metal staircase. The bold play of colours catches the attention of the user. The bright colours give a break to the subtle backgrounds and material palette used. The walls of the stairway are made up of POP and few textured MDF panel, finally treated with micro concrete. Triangular shapes appear in the panelling. It creates a pleasant environment with light falling on the wall from the skylight on top of the stairways. The perforated screens in front of the stairway block further optimise the lighting.

© Tejas Shah Photography
The artworks on the stairway wall revolve around the architectural elements like windows and stairways. As we move to the first floor, there are two bedrooms along with a temple on the outside. Additionally, there is a master bedroom with a perforated folded screen giving enough privacy, safety as well as screening from the sunlight.
The second floor has one bedroom and a small terrace at the front. The bedrooms have needful yet straightforward furniture which is maintenance-free and clutter-less. Primarily, the flooring is multi-coloured, leather-finished Kota stone of variable size in the common area and mirror-finished Kota stones in bedrooms. Overall the furniture play is simple, creating an experience of calmness and serenity in the house.

© Tejas Shah Photography
With a simple, minimalistic and contemporary design, the Arham house stands out in the modern world and provides a comforting ambience.






