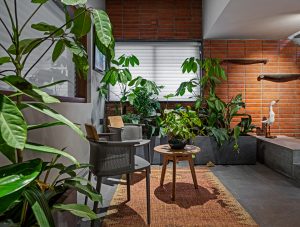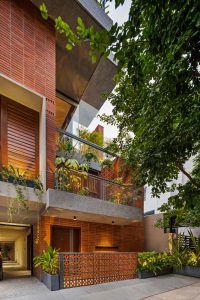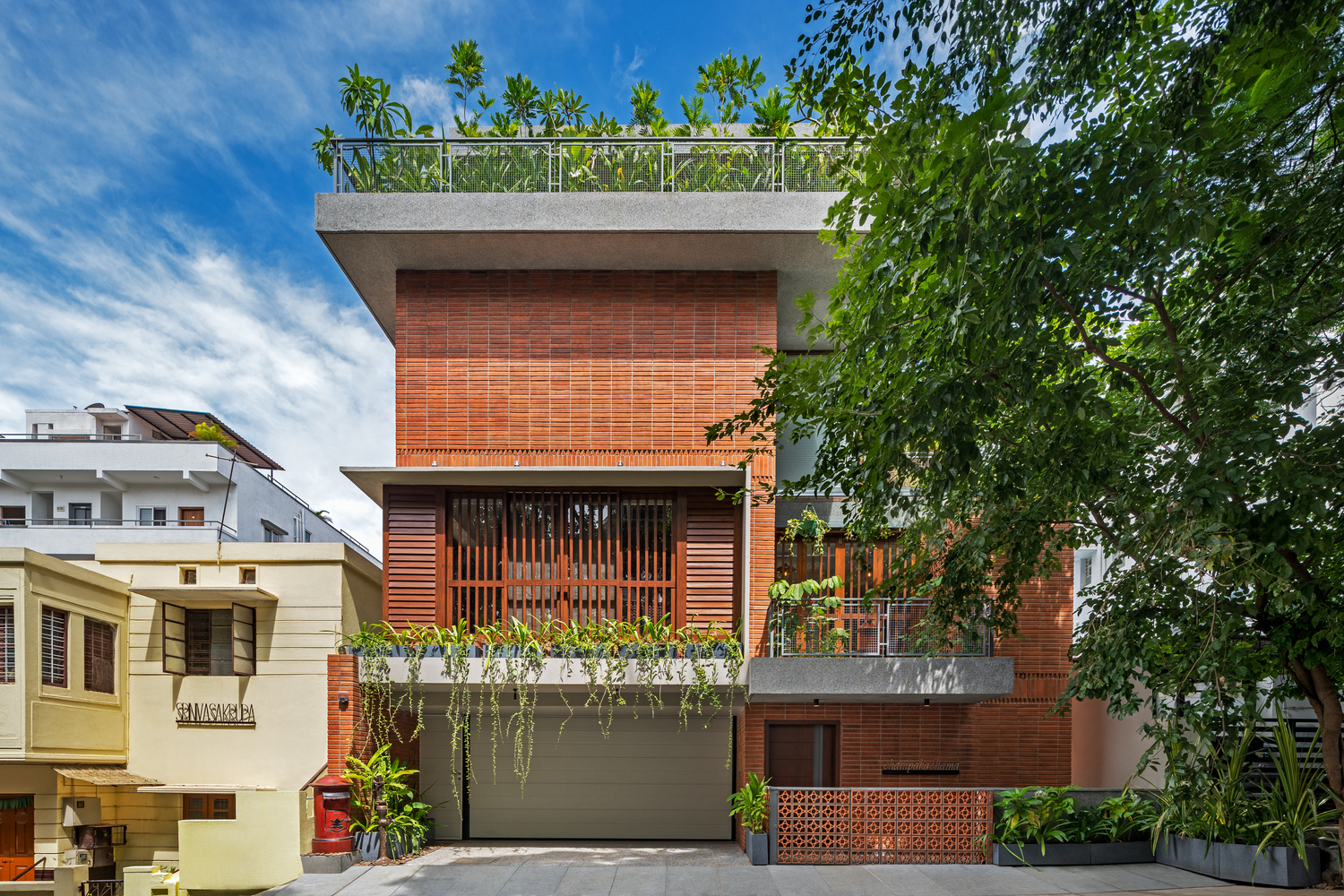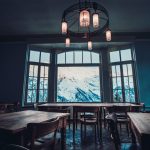The Far Site House from TechnoArchitecture
The Far Site House is in one of the oldest parts of Bangalore, a place filled with large beautiful trees called Malleswaram. The initial site was an old house in which the client spent his childhood, and therefore, it was important for the new design to hold the essence of olden times. The design brings the family together and resonates with their lifestyle.
With a set of different sizes of volumes intertwined in the design, the spaces produce a mosaic of light, shadows, transparency and opacity, connecting the external environment with the inner areas. The stilt floor comes with the car park, foyer, a guest bedroom and other services. Whereas, the ground floor contains the living room, dining, kitchen, a temple, master bedroom and a few sit-outs.
The first floor consists of a private master bedroom, kids’ bedroom, family area, private balconies. Above it, the partial second floor consists of a multipurpose room which continues into the terrace gardens offering an enchanting view of the surrounding landscape. The signature features like the water body and the landscape bring nature inside the four walls of the house.

All the areas of the house have a visual connection with the garden. Following along the principles of simplicity, harmony, authenticity, connection and detail, the design of the house comes off as a huge success. The material palette includes natural clay bricks, clay jaalis (perforations), stone floors and wood fenestrations that brings in warmth to the spaces. It ensures that the house blends effortlessly with the surrounding natural landscape. Exposed bricks further accentuate this emotion.

The design is made possible because of Technoarchitecture’ s extensive planning of spatial sequencing, framing views and controlling light to create a variety of different experiences throughout the house, in sync with contextually important principals of Vaastu. The structure has a unique design that slowly unfolds as one moves inside, as opposed to revealing all at once. The interior colour scheme and material palette are kept neutral, and just the right amount of contrast in the furniture and lighting complement the exposed bricks perfectly.
Pictures: © Shamanth Patil J






