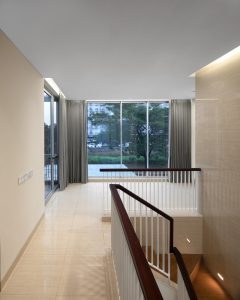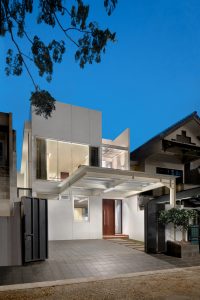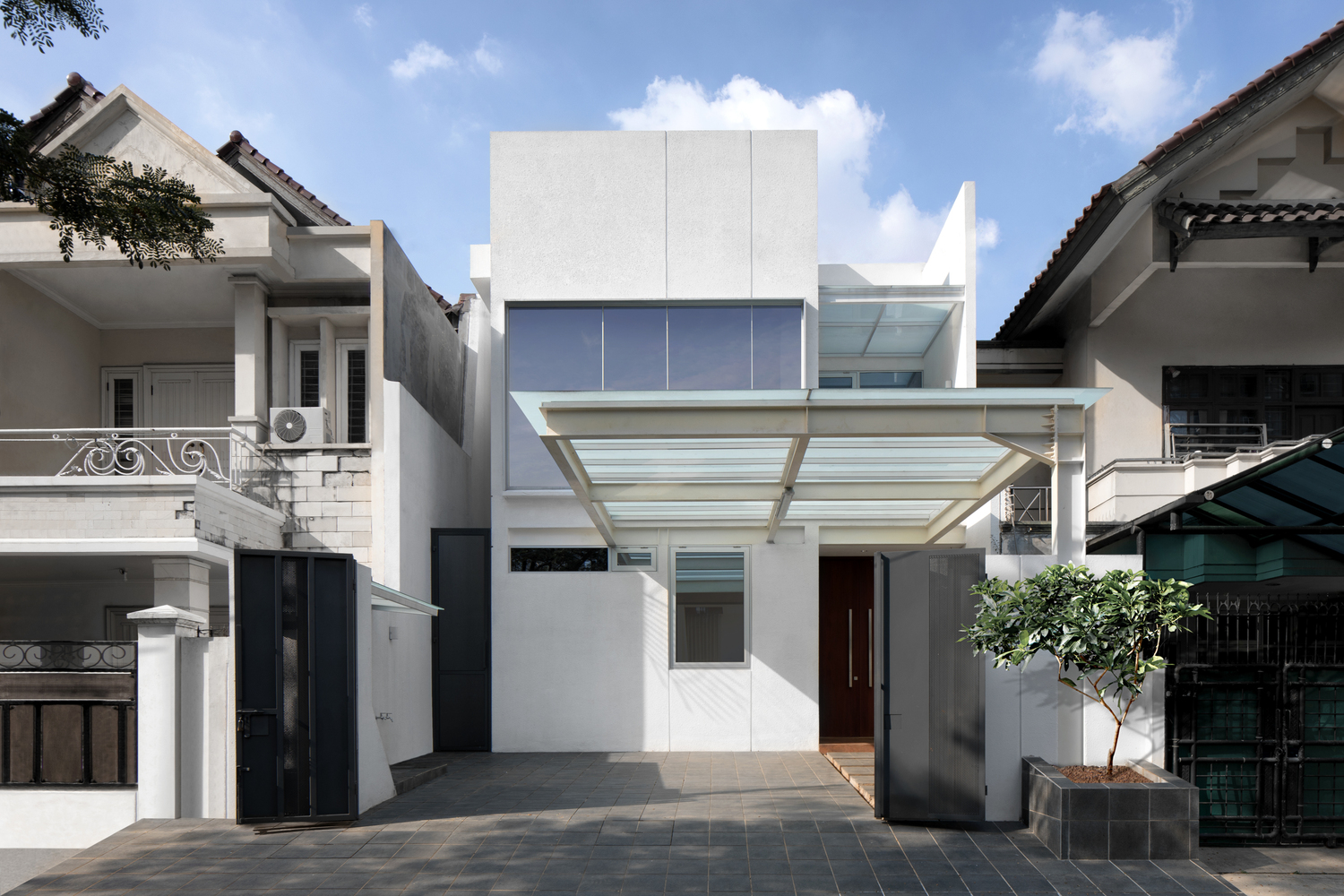The Silver Lining House from Studio Lawang
Located in Jakarta, Indonesia, the Silver Lining House from Studio Lawang comes with a subtle and modern design. The client’s family recently relocated to Jakarta for their children’s education. Situated in a convenient 160 (8 x 20) m sq space and equipped with a 90 cm alley for sunlight, ventilation and rainwater, the house comes off as an epitome of efficient design.

The ancient Chinese practice of Feng Shui formed the basis of the architecture of the house. The design scheme appears to be a superimposition of nine boxes of Feng Shui on the plot—each of the boxes having a unique zone and sense of functionality. With an intricate arrangement of the floor plan, the architects opted for a subtle and calm exterior facade. The exterior resembles a sober-looking white box. However, the front looks far from mundane because of the use of textured paint that creates a sense of depth.
With clear, anodized aluminium windows, stainless steel railing and exposed downpipes complementing the exciting white facade, the overall design of the house has a deeper meaning for the client. The white front of the residence reflects the family’s entering into a new phase in life. The blank white wall represents a blank canvas ready to be filled with colours and joy that life presents.

Pictures: © Mario Wibowo






