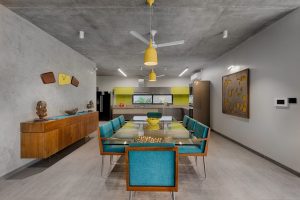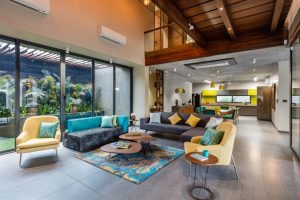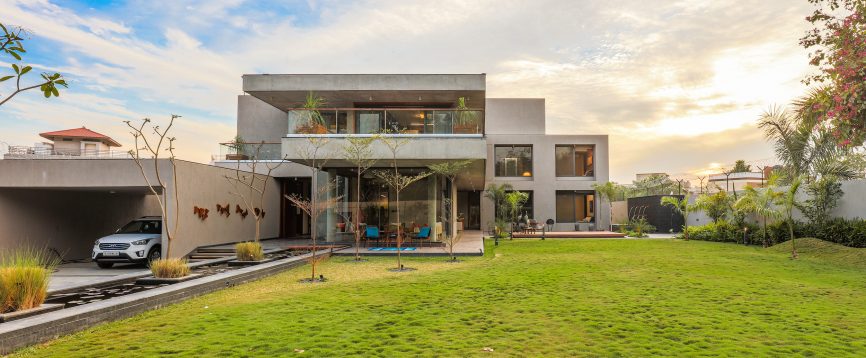This Indian house offers much more than Build vs Open Space Balance
Pictures by: Maulik Patel (Inclined Studio)
The quest for building creative, comfortable, aesthetically pleasing living spaces is not new. However, there is a lot that goes into building beautiful architecture. There has to be a balance between the interiors and the surrounding landscape, “.. the constructed structure stands in equality with the landscaped area.” as reiterated by Vipul Patel, the founder and principal architect of Vipul Patel Architects.
This description perfectly fits the design language of this 8,400 sq ft villa in Ahmedabad, with its “quintessential design language of clean straight lines and minimalism.”
Entrance
The L-shaped architectural layout of the villa welcomes the visitor through a cantilevered front. To the observer, the gate provides a comforting view of appropriately used transparent facades. A subtle balance of opacity and transparency is seen in the villa. The flora and water inside, are encircled by a light halo hovering above.
“The angular shape was pointed at magnetising the path of the sun. It also opens the home up towards the north, which works well to insulate it against the sultry climate,” observes Patel.
Living Room

A double-height spacious living room is the central part of the home. With the transparent glass, the living room blends well with the courtyard and water body on one side and the verandah and garden on the other. The occasional use of orange in the interiors accents the room against the greenish surroundings. Pendant lights layered at different elevations highlight the intricate mural and stand apart from the solid wood facade.
“The glass facades blur the boundaries between the interior and the surroundings, allowing one to feel like a part of the landscape even while indoors,” says Patel.
Dining Room

The use of lemon yellow pendants and cobalt chairs is contrasted against the ash grey surroundings. The enormous windows reveal an appealing view of the courtyard.
“The brief underscored the need for the living room, dining room and kitchen to be housed within a single extended space, as a way for the family members to spend maximum quality time with each other,” Patel explains.
The kitchen, at the far end, appears as an extension of the dining area.
Family Room

The bold aqua-and-buttercup palette is turned to an appealing soft evening hue because of ample sunlight filtering inside. Rustic coffee tables at the centre exemplify a warm, comforting ambience standing out from the dense surfaces and clean lines around. The cosy furniture scheme is angled towards the television.
Bedrooms
“As a multigenerational home, the brief called for each of the six bedrooms to be given equal square footage,” says Patel.
Therefore, the bedrooms have virtually a similar architectural layout, each with a bijou seating area by the window and a cheery view of the lush garden outside. The furniture scheme in the bedrooms is customised with vibrant colours, according to the preferences of the occupants.
Commenting on the scheme of bedrooms, Patel says: “The bedroom interiors are intimate, and complement the natural surroundings, allowing a persistent connection with the outdoors. With the array of rejuvenating al fresco spaces, you’ll never feel like you have to go to a specific place for a breath of fresh air.”
The overall architecture of this house reflects the importance of balance between build and open space. This is a design that incites a sensation of connection and belonging with the landscape.






