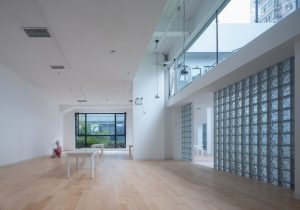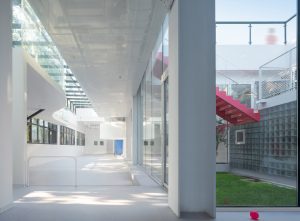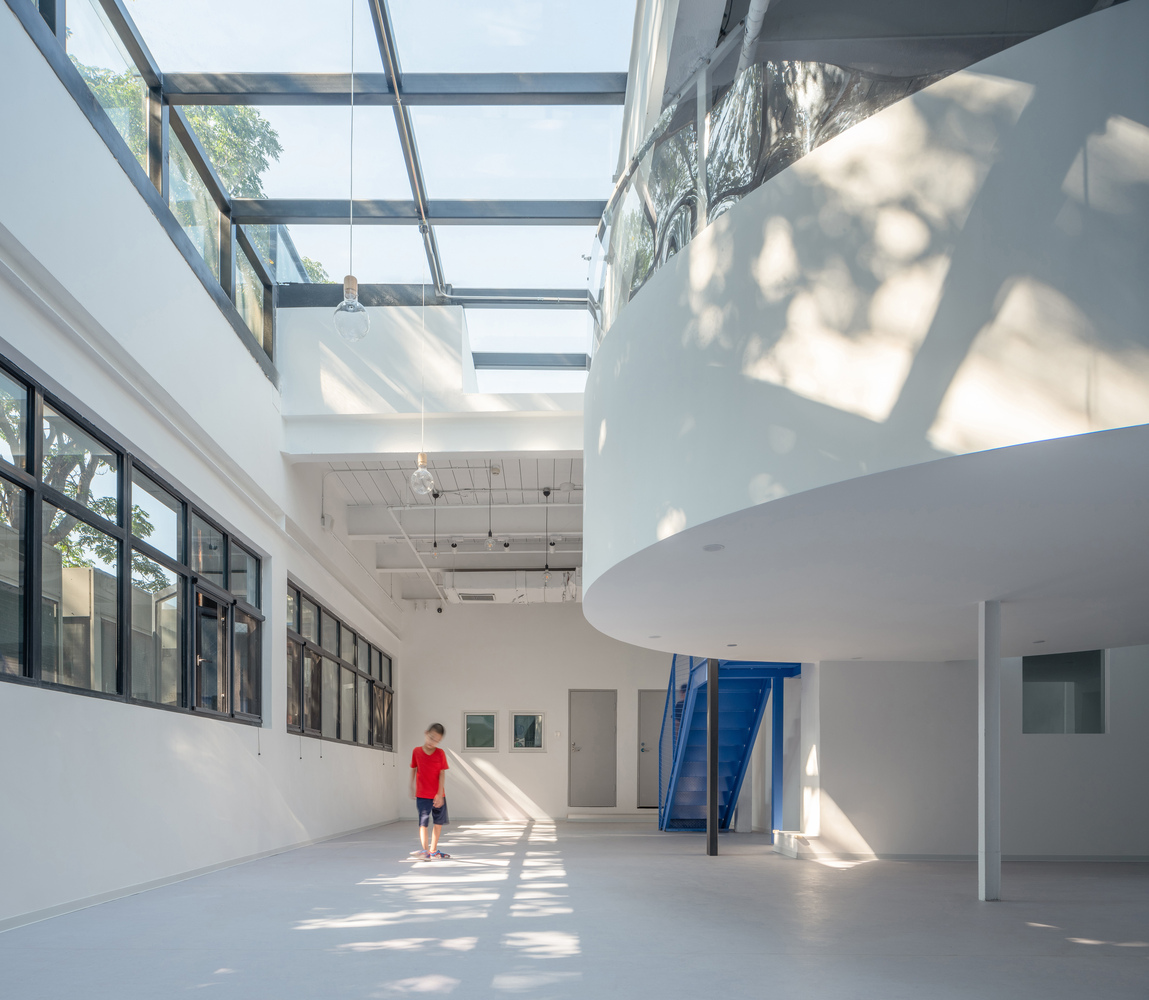Fountain Museum & Kindergarten from YU atelier
The Fountain Museum & Kindergarten in Beijing, China originally was a small steel structure workshop.
The design of the structure focuses on the different stages of childhood kindergarten students go through. Keeping this idea of having a healthy space for kids to grow, play and learn the structure came into existence. Having a children kindergarten space cum museum opens doors to a wide range of opportunities for the little minds.
Following the modern mainstream trend of blurring the boundaries of classes and the corridor, the design facilitates learning in every nook and corner of the structure. By interconnecting the various classrooms, the public space forms a heart-shaped multifunctional area in the centre. A wide and brightly lit shared hall functions as an analogue of a living room, making the young minds feel at home.

The height advantage of the original building provides the children with a comfortable, spacious area. The courtyard is bright, lit by the skylight at the top. The children’s “living room”, in addition to having learning and games, can also hold various exhibitions from art, nature, science and technology, astronomy, etc. functioning as a museum. Inciting curiosity and enthusiasm at a young age is critical. Therefore these exhibitions are maintained religiously.
Each classroom stands according to the existing situation of the house. Different classrooms provide a different atmosphere for growing minds.

The concave-shaped entrance and exit create a buffer area for the people, providing a subtle indoor and outdoor connection for children. This part is a comfortable ambience for the parents waiting for their kids.
Pictures: © Bo Lv






