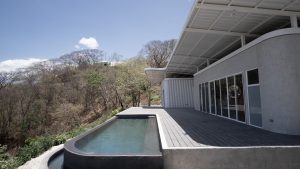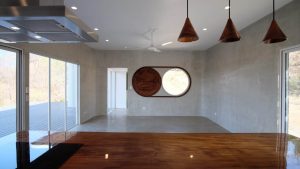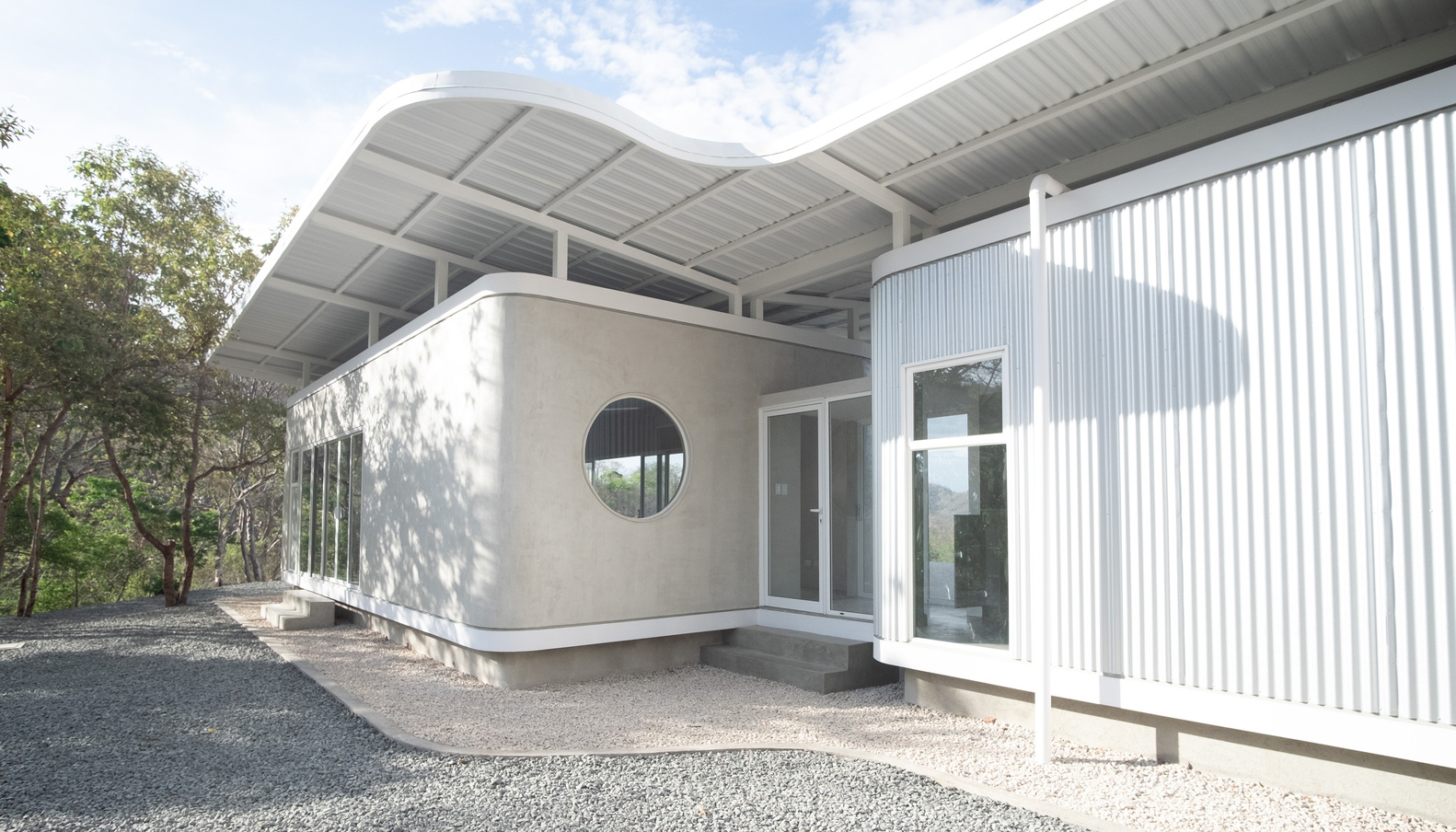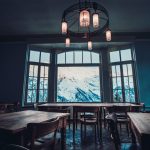Happy House from MICHERON STUDIO
The Happy House is located on Finca Panamá, on the periphery of the town of Tamarindo. The beautiful site dominates the valley that overlooks the nearby mountains. The essence of the design lies in the exquisite location of the house in the Guanacaste landscape. The site ultimately faces the valley and is embraced by a strip of water.

The design plan of the house is reasonably straightforward, keeping the context in mind; Two separate spaces are united under a large butterfly roof and a floor plan in the shape of the symbol of infinity. The skilful accommodation of public and private spaces in the structure has contributed to the integrity of different areas. A strip of land at the back of the site is to have a garden streamlining the visual transition. From the location to the terrain, the structure houses an earthy, intimate appeal all over the place. With a monochromatic colour scheme, the Happy House displays a variety of grey and white tonalities that contrast with the landscape. They offer a neutral accent to the environment in Guanacaste.

The reddish local wood furniture is the only contrast within the living room. The rooms present a spectrum of colours according to the location. The house has a double roof to reinforce the logic of the two areas and because of the insulating properties that are affordable by limiting solar radiation and ventilating the intermediate space. With style in line with minimalism, that contrasts with the natural panorama, Happy House positions itself on the Guanacaste heights, stands as an example of efficient architecture with a natural touch.
Pictures: Cortesía de Micheron Studio






