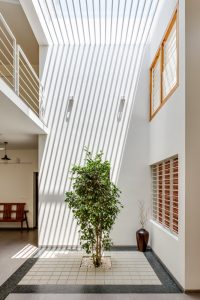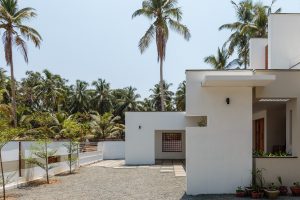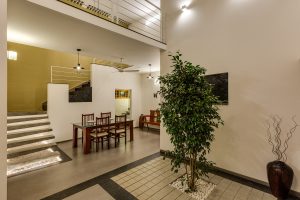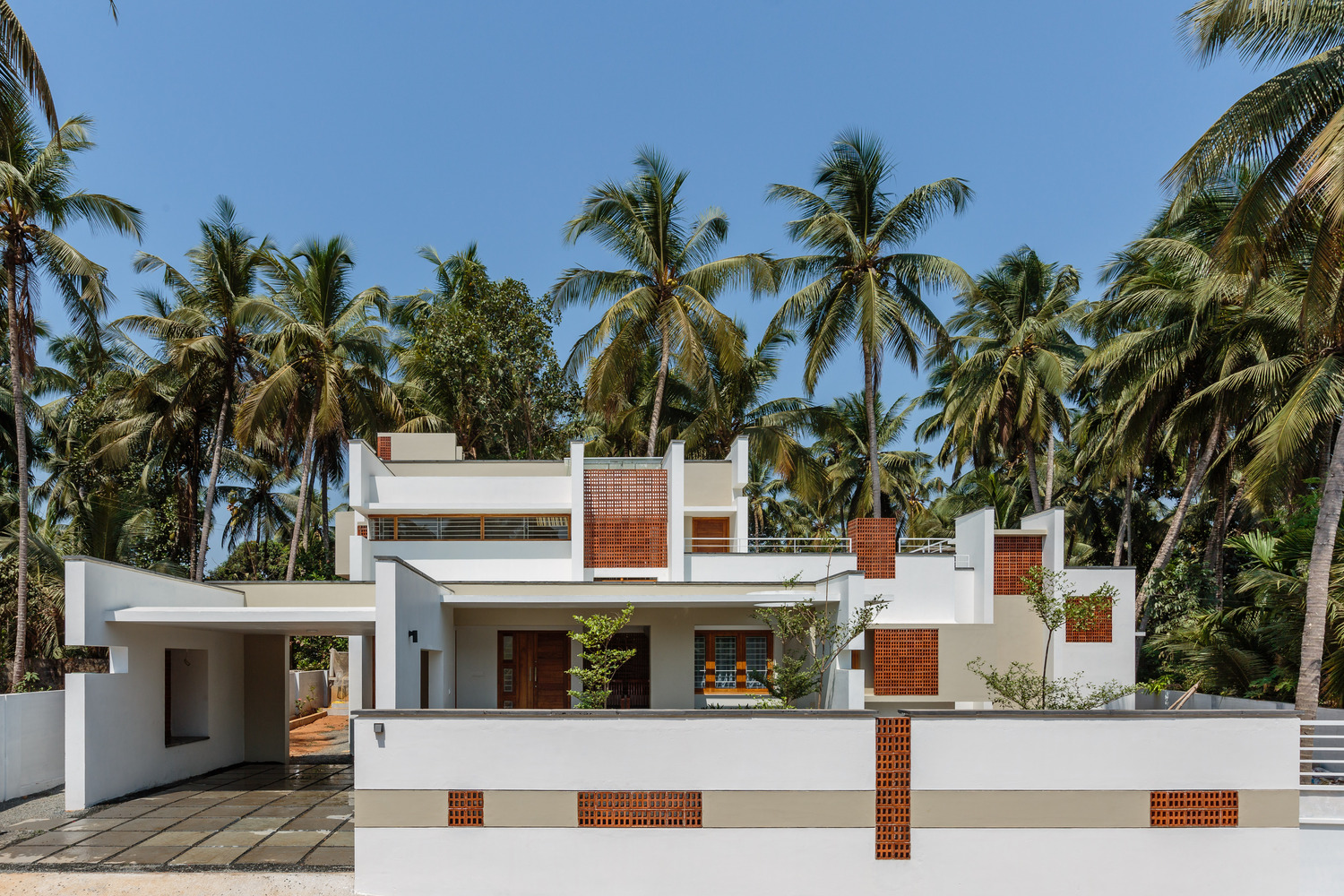In.X-Hale Residence from architecture.SEED
© LINK studio
Situated in the Maranchery town in Kerala, India, the In.X-Hale House is the home to a family of three. The architectural concept of the house was built, keeping in mind the climate and the surrounding lush green environment. Therefore, the work of the architects involved revolved around creating spaces within the house that connect with the natural elements. Additionally, ventilation was to be provided by the perennial wind-flow in the site. The client desired a simple home in a serene environment with proper ventilation.
Two of the main features of the design are the internal courtyard and the external verandah. These elements, aligned along the wind direction, enhance the ventilation as well as allow an aesthetically pleasing ambience that connects with the surrounding landscape.

© LINK studio
The internal courtyard is connected to all the rooms inside the house. The external verandah is designed to direct the winds inward. The use of Jalli work in the building’s facade optimise the breathability of the place.

© LINK studio
So much stress is given to ensure ventilation as the house is situated in a humid environment. The verandah is equipped with a low ceiling at the entry to create a comforting feel.
The verandah opens into a 15ft high living room with a courtyard which in turn opens into a double-height dining space. A bridge connects the two floor of the house. The use of jalli screens, in addition to ventilation, provides an understated expression of built to the place, complementing the landscape. The interiors show a minimalistic, modern design to reflect the natural state around.

© LINK studio
The use of exposed concrete staircase with cantilevered steps provide an earthy feel. Teak wood doors and windows are contrasted against the white walls and grey tile flooring. The material palette is kept relatively simple. Only the single colour wall along the staircase can be an exception. In the exteriors, Kadappa stone which is available in the area is used for pavers and coping. A polished concrete bench in the verandah is available under a Bucida tree, offering respite for visitors and inhabitants from the sun. The terracotta jalis and few painted walls are wrapped by a white external facade of the house.






