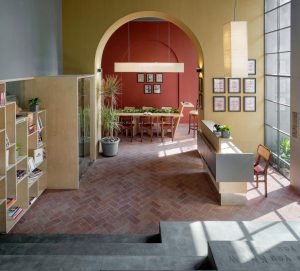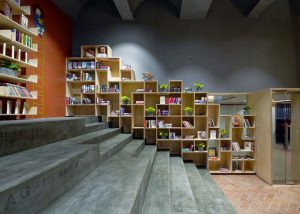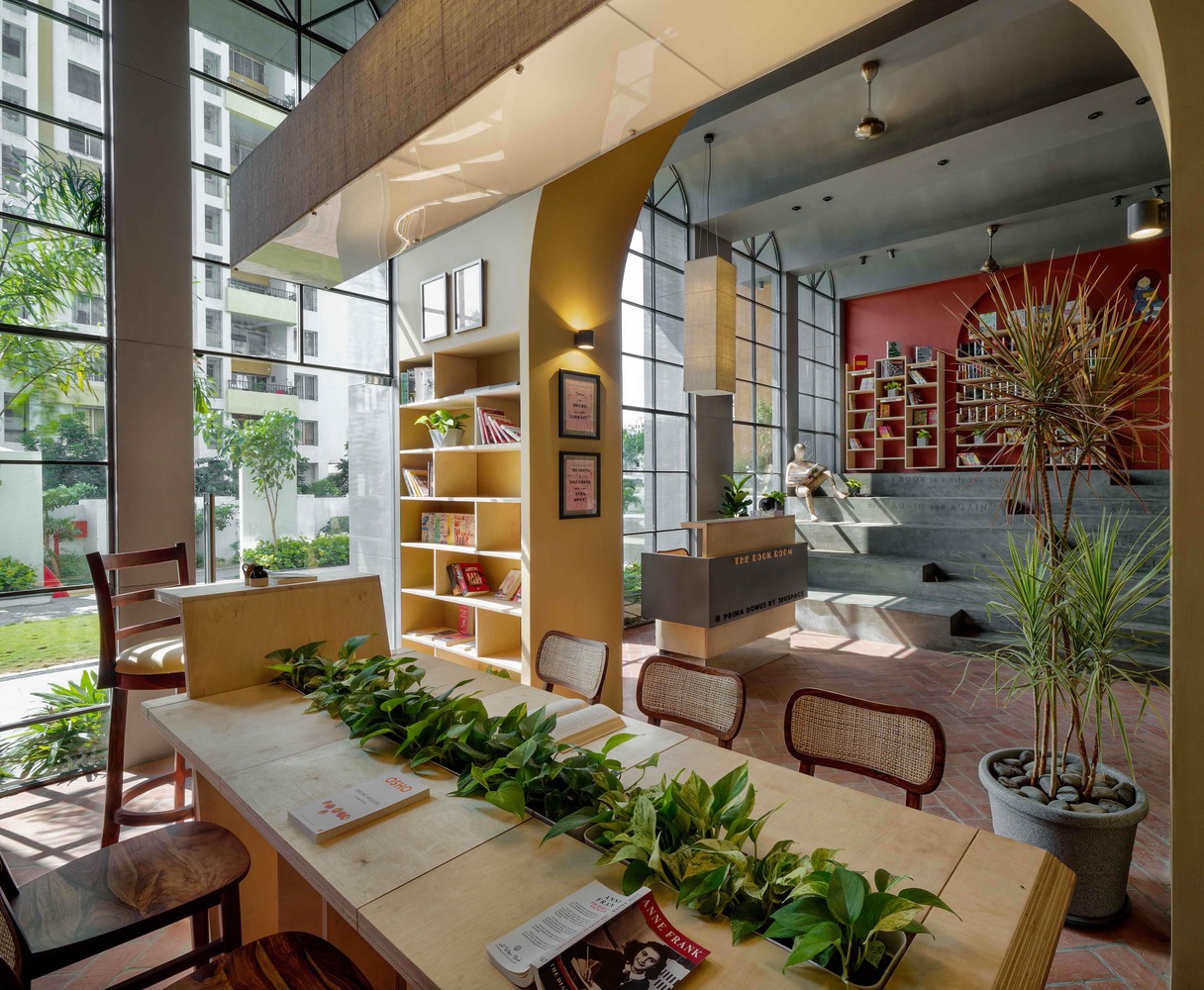The Book Room from Studio Infinity
Pictures by: © Hemant Patil
Situated in Pune, India, The Book Room from Studio Infinity is a library carved out of a small double-height parking lot. The goal was to build a multi-functional reading space, keeping in mind the budgetary constraints. The project eventually culminated in bringing to life the idea of sharing knowledge. Making the library appealing to kids as well as adults, was another idea central to the design.
A vaulted ceiling and arched outlook helped in defining the modifications in the space. One side of the space could get natural light. Therefore the design had to be such that the light is drawn into the interiors. Optimizing the expenses was a priority for building this multi-utility learning space.

On one side of the library, there is a stepped informal seating that resembles an amphitheatre. This part provides flexibility to the library and adds to the casual feel. On the other end, there is a community reading table that allows visitors to have healthy discussions and enhance the process of learning.

The Book Room is built, keeping in mind the constraints of space and budget. When it comes to ventilation, the library has no mechanical ventilation as such! Enough East-West cross-ventilation is available that serves the purpose well. A full-height glass facade diminishes the need for artificial lighting for most of the daytime.
A simple, locally available material palette is used. Controlled usage of bricks, concrete and green-rated plywood, allowed cutting down unnecessary expenses. Detailing and modules helped in optimizing the usage and reducing wastage.
The use of an earthier tone in colours and textures maintains a feeling of warmth and comfort. This design is in contrast to the stereotypical formal setup of a library. Natural plants strategically placed inside and outside provide a soothing effect and break the monotony of long furniture pieces. Ultimately, the main goal of building a user-friendly, multi-utility space for all ages was accomplished.






