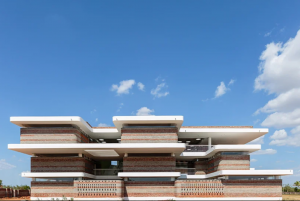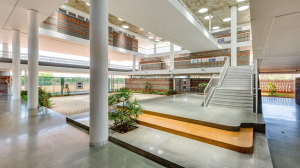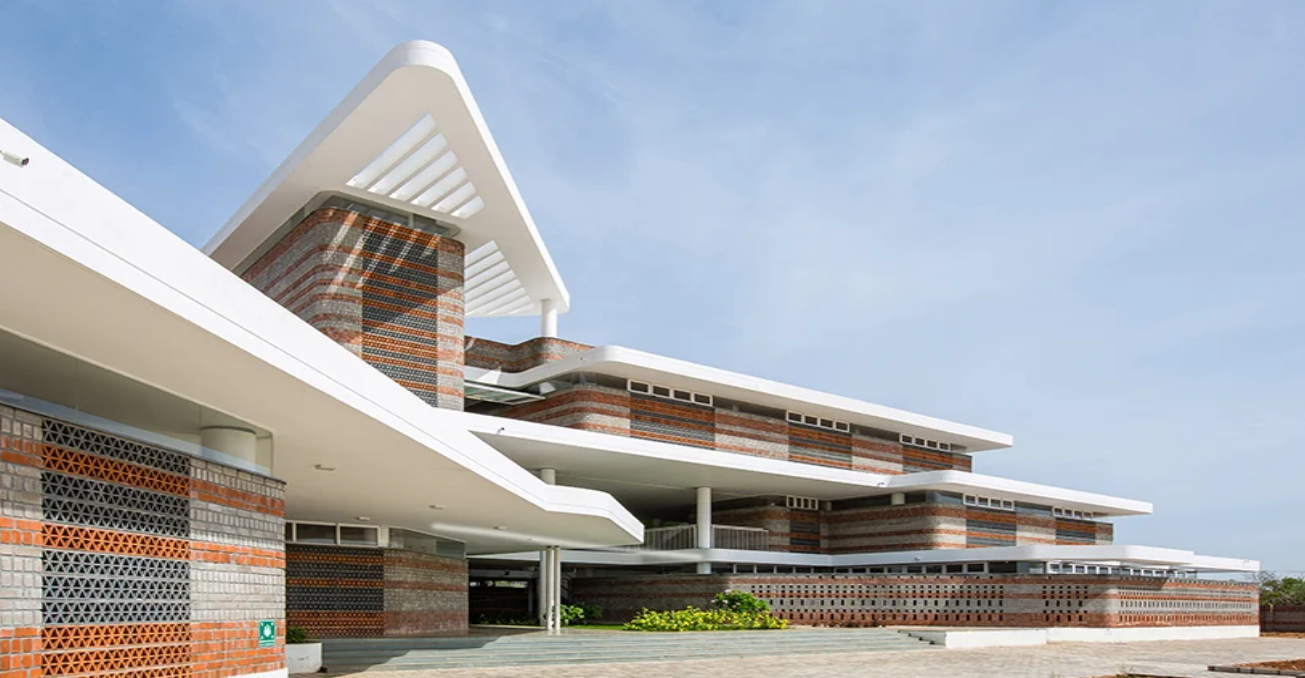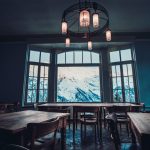Cost-effective School from Shanmugam Associates
All pictures courtesy of Shanmugam Associates (SA)
Location
Situated in the rural backdrop of Theerampalayam, India, ‘Rane Vidyalaya CBSE school’ was a result of taking inspiration from local design. With stacked layers and a light-filled courtyard, the school built by the Shanmugam Associates (SA) offers a quality learning space within the rural area. With the region mainly containing small rural villages and practically no educational institutions, the architects had to devise a cost-effective way to build a school without making any compromises on design and creativity.
The architects executed the whole project in two phases. Phase 1 consisted of building in an area of 50,000 ft2 (4645 m2). The school was designed keeping in mind the regional construction techniques, a cost of $20 per square ft and more importantly, the Indian education system.
Design
The structure of the school reflects the design of the 6th-century Thiruvellarai temple. The construction methodology was to layer—starting from rubble and stone at the bottom to finer solid brickwork, mud, and slate on top. Alternating wall layers of red wire cut bricks and grey fly ash brick recycled from industrial cement were used.

The classrooms are designed to have individual gardens that allow a healthy interaction with the environment. The overall design of the school is to avoid sharp edges in walls, columns, slab edges to ensure maximum safety.
Situated in the tropical belt of interior Tamil Nadu, it was essential to have sufficient ventilation and lighting. The walls are stopped at lintel height and have openable windows for cross ventilation. Terracotta jalli provides the secondary shading. Major openings along the predominant SE & NW wind direction and minor wind tunnels in an east-west direction between classrooms provide a comfortable micro-climate.
The enclosed central courtyard has perforated light wells in the roof. This courtyard can be used to hold gatherings like school assemblies and co-curricular functions.

The use of solid red bricks, baked earth tiles, terracotta jalli, and grey fly ash bricks, go very well with the microclimate. Additionally, the school with its roof perforations, lush green courtyards, and efficient ventilation creates appealing experiences.
The comforting ambience owing to a simple local design leads to an optimised learning environment.






