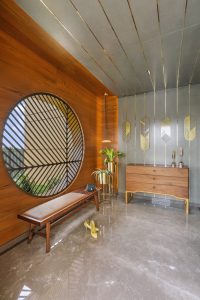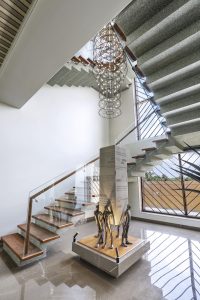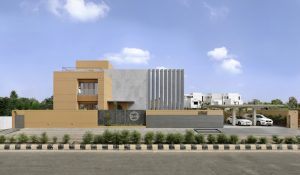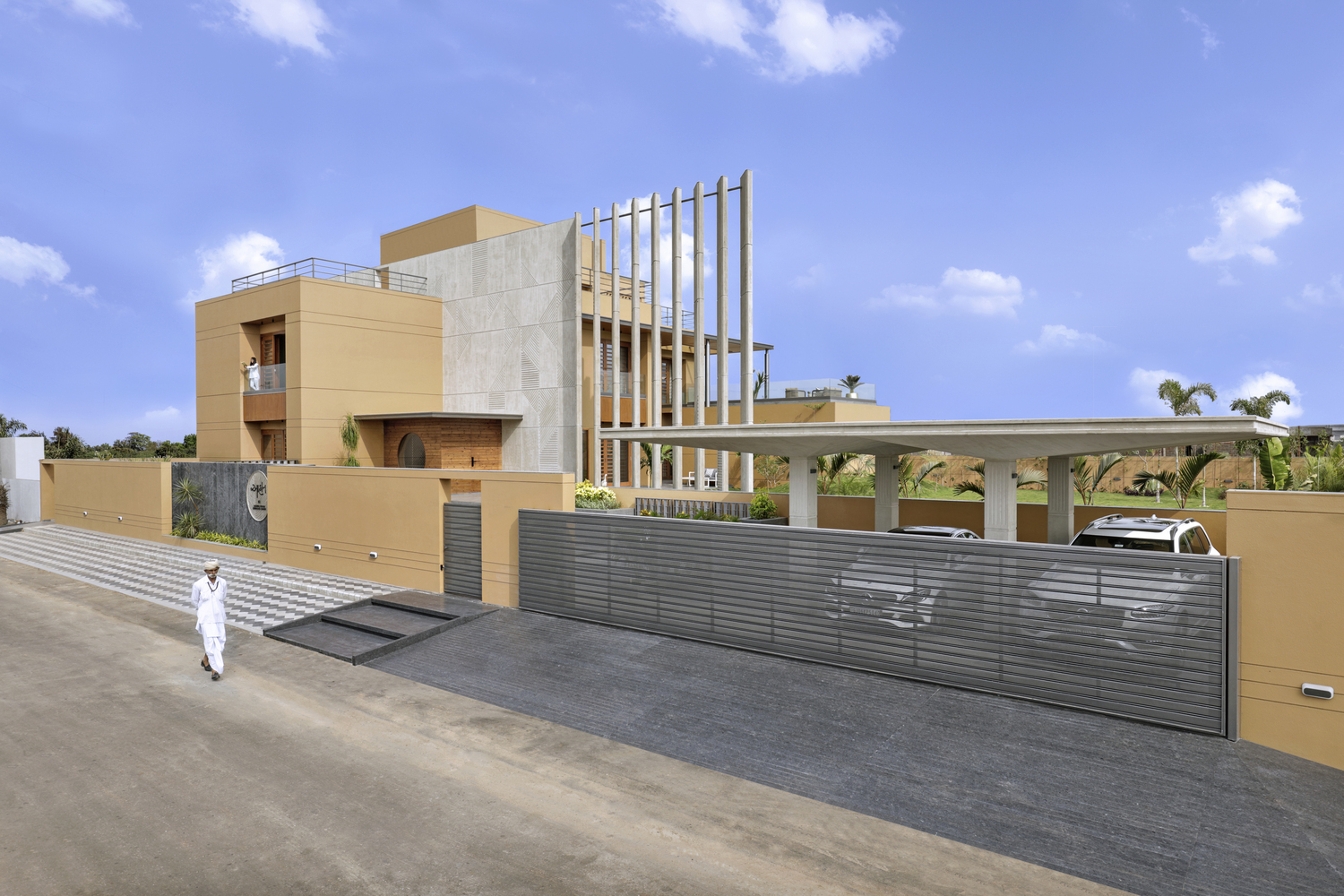02, The Hidden House by A+T Associates
© Tejas Shah
Location
Located in the heart of North Vadodara, this project called 02, The Hidden House is built by the A+T Associates in the space of 12,000 sq.ft. With an 18-meter wide road in the front, the house exemplifies a modern design with clean lines and stark surfaces, creating an appearance that justifies its name very well.
There is an 18-meter wide road in the south direction directly in front of the house. To counteract the privacy issues and the noise and dust issues it causes, the architects came up with an idea. With a 31.5 ft tall exposed concrete wall, these issues were handled. All the public and private spaces are secluded from the road in front. The fascinating graphic patterns on the wall appear as impressive visual art and add to the aesthetics. The wall performs as a central feature of the elevation. There is only one part peeping out from it while the rest of the house remains enclosed.
Design

© Tejas Shah
The interior design language is modern, contemporary and minimalistic. The material palette is chosen strategically to maintain the warm, welcoming look of the interiors. With teak wood, brass, browns in the furnishings and greys on the walls, the interiors have a distinct minimalistic and modern design.
All the common connected spaces have a consistent theme everywhere to maintain uniformity. But each room has a character of its own as per the personality of the person using it. The lower level has all the public spaces like the living room, kitchen, dining, temple and other related services. Parents’ bedroom is at the lower level too, to avoid any discomfort. Additionally, the ground floor also has an entertainment zone partially detached from the main house block, and that can be easily accessible from the garden area as well.
The higher level (the first floor) has all the other private bedrooms and a small study room. The spa and the Jacuzzi are installed on the second floor.

© Tejas Shah
The visual connection is maintained with the environment outside by placing large openings in all spaces. For example, the staircase area has been placed almost at the centre of the house with a large opening. This single opening provides even illumination of each floor of the building. A bespoke art piece has been installed in the central part of it. The art pieces speak about restoring our cultural values, and it is totally cast in liquid metal.

© Tejas Shah
With a creative and elegant architecture, the A+T Associates have been fairly successful in incorporating functionality into a simple, uncluttered design.






